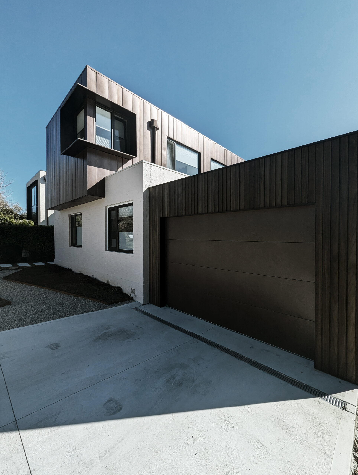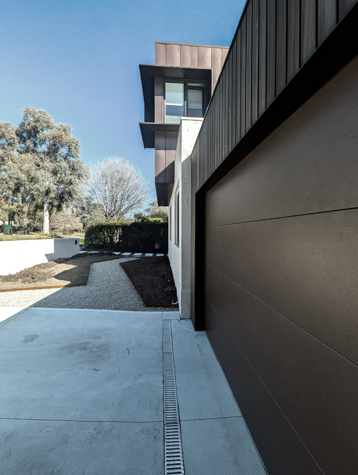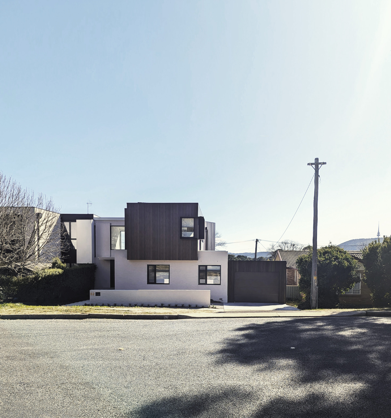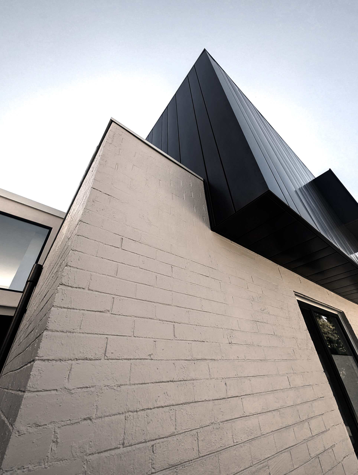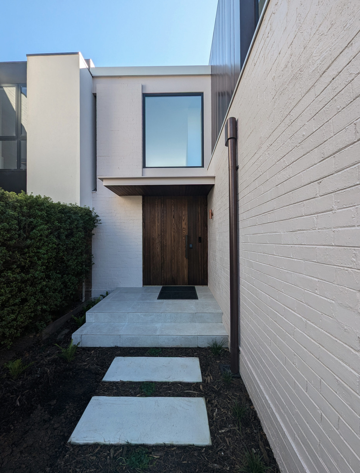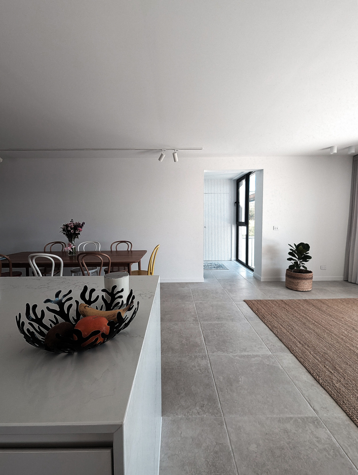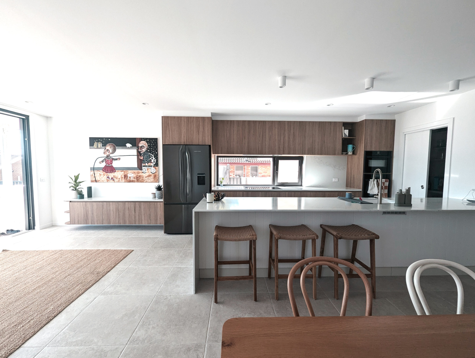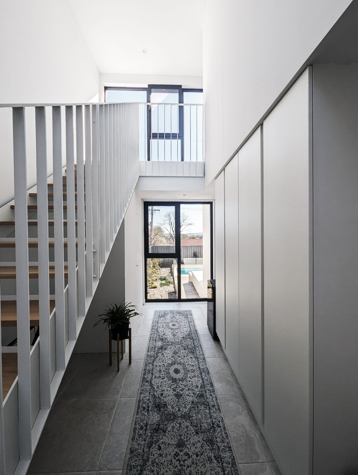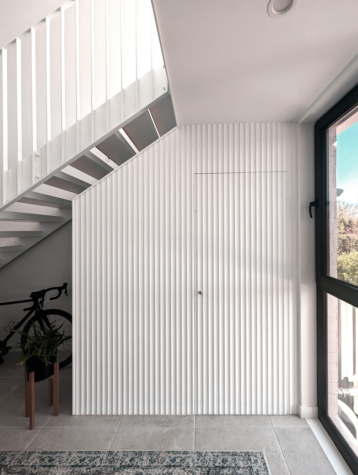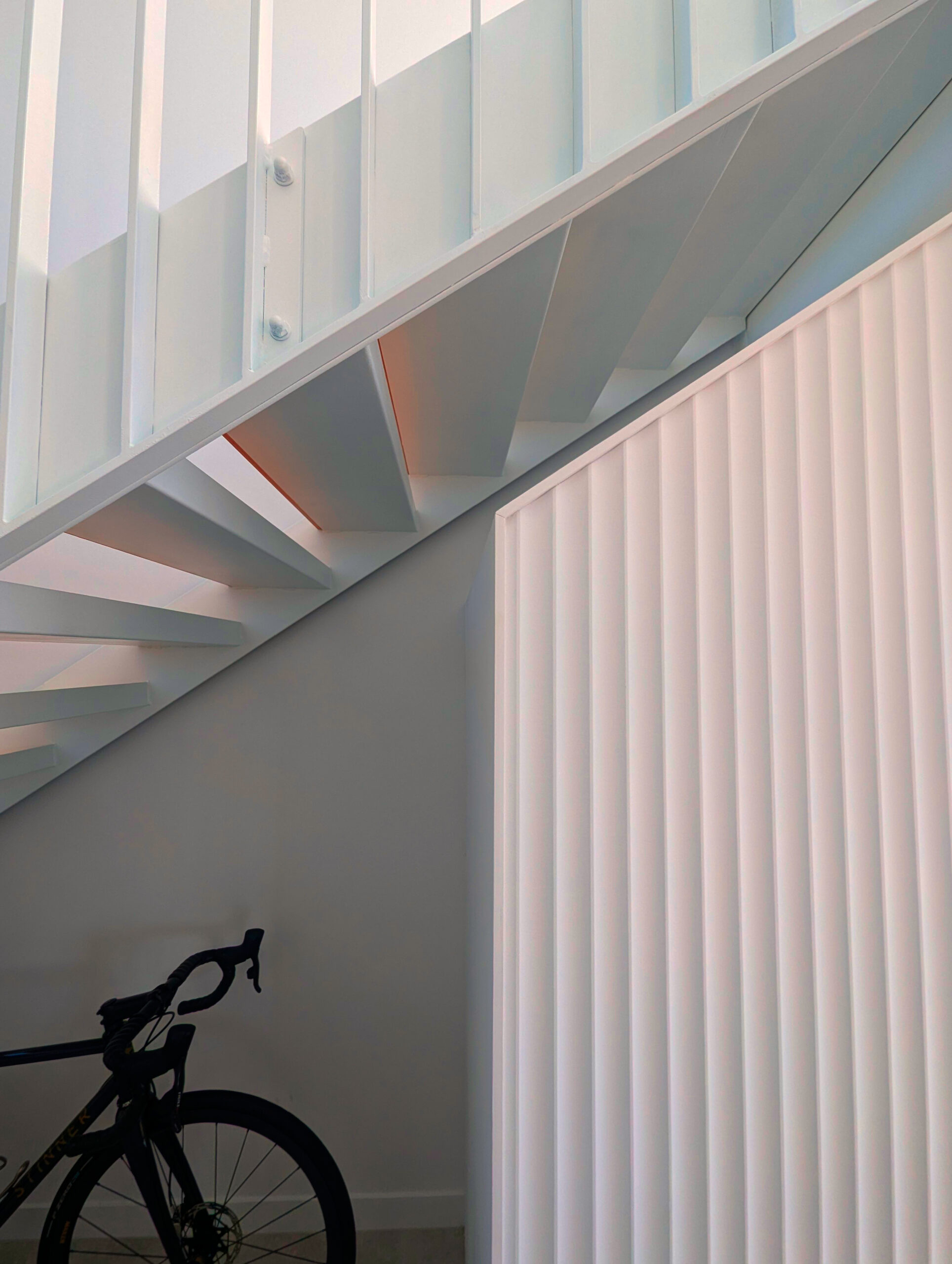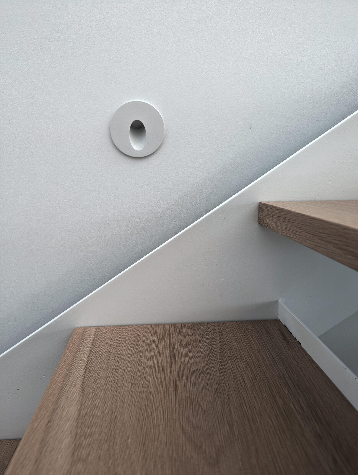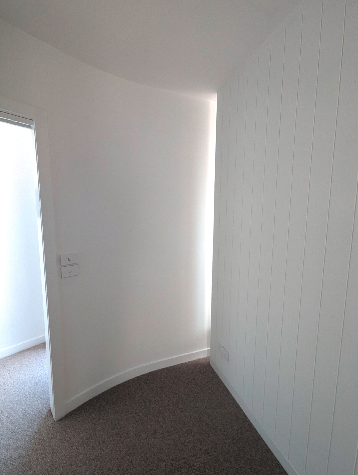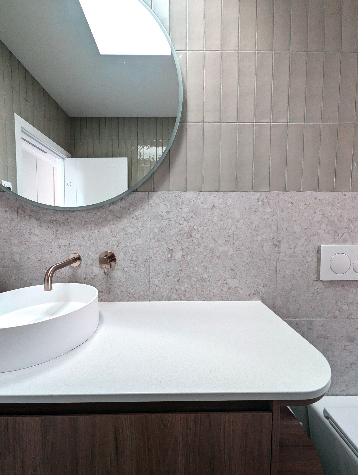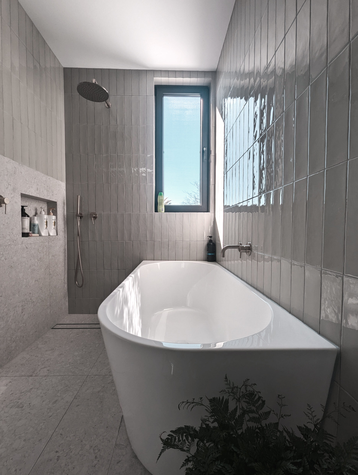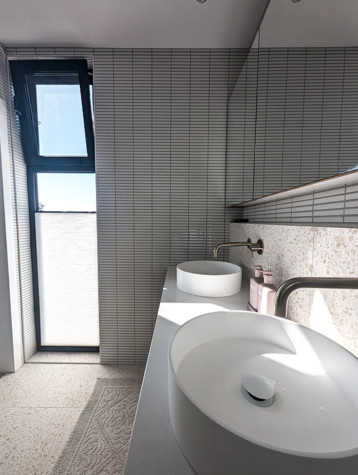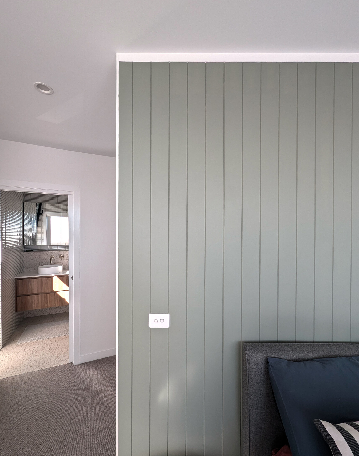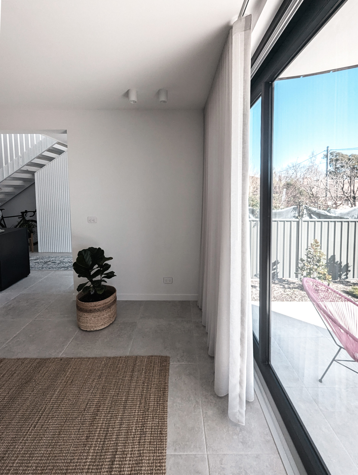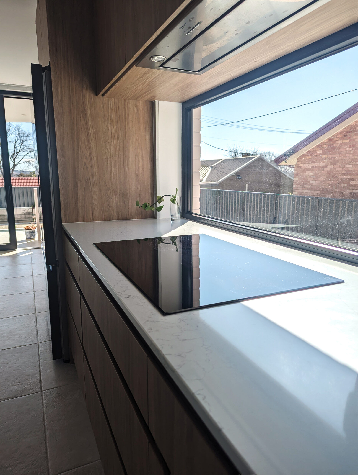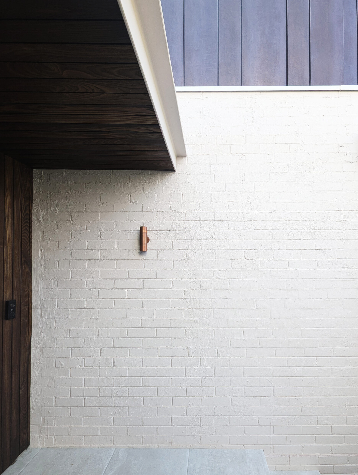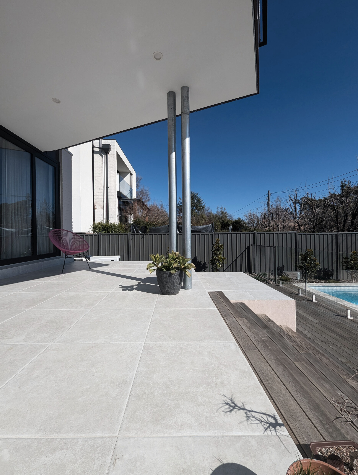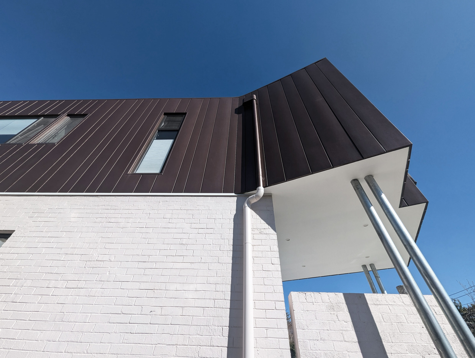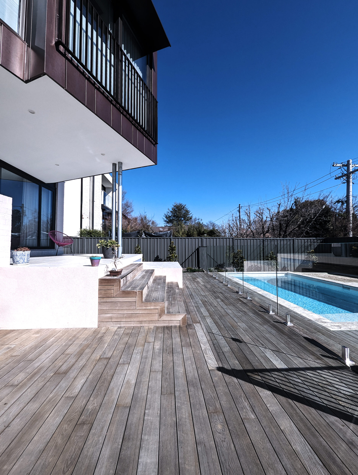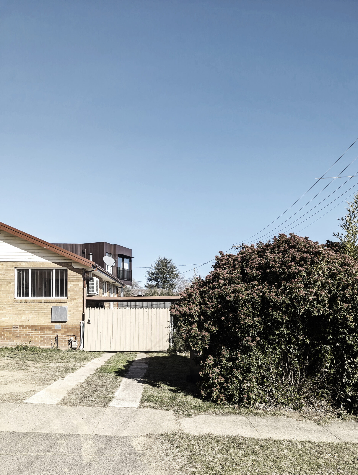Stonehaven Alterations
The Stonehaven Alterations is a significant alterations and additions to an attached 2-bedroom single storey house in Deakin, ACT. The work included removing the existing roof, reconfiguring the ground level, and adding a new second level. New landscaping, a pool, and private outdoor spaces were added externally to create a friendly and comfortable house connected to its landscape and views.
The site has significant slope from the front to the back. This results in the existing house being elevated to the rear. Additionally, there is a spectacular view towards Black Mountain from the rear and the new design capitalises on this. The proposed second level addition, a rectangular box overhanging the existing ground floor walls at both the front and rear, curves gently towards Black Mountain. The curve expresses itself both externally and internally as part of the architecture and interior design.
An open stair and new entry are situated on the south side of the dwelling, against the shared boundary wall. The entry door and surrounding wall is clad in timber, creating a private and intimate arrival experience. Ground floor consists of open plan living spaces, guest room and utility spaces. The living room opens out onto a series of terraces. These terraces step down towards a pool at the rear of the site. The terraces provide places to perch and sit, replicating the natural fall of the site beneath it and maximising sun penetration. The terrace sits under the curved overhang of the level above. The overhang supported by a twin pair of slender steel columns, creating a contrast of heavy and light elements, enclosure and openness. Level 1 consists of new bedrooms, wet area and storage. Children’s bedrooms flank an Ante Room – a place for friends, sleepovers and video games.
A palette of copper and light pinks on the external cladding creates a warm, calm finish that glows in the afternoon sunlight, filtered through the surrounding vegetation. Bagged and painted brickwork creates a textural finish that thickens the experience at the ground plane and contrasts against the use of timber to the entry porch and garage.
Typology:
Single Housing.
Service:
Design and Documentation.
Stage:
Complete, 2023.
Builder:
Gantt Projects.
Location:
Deakin, ACT.

