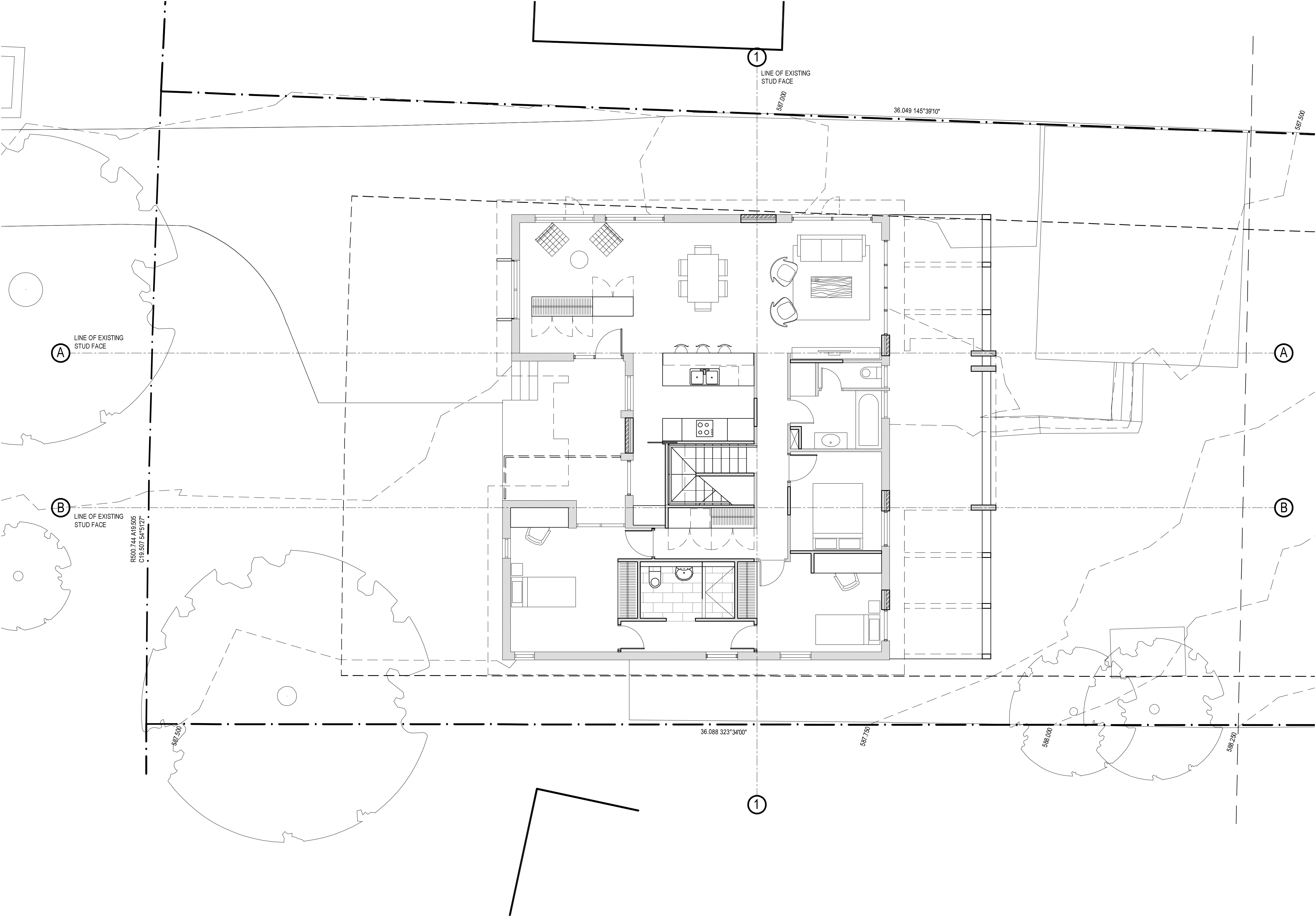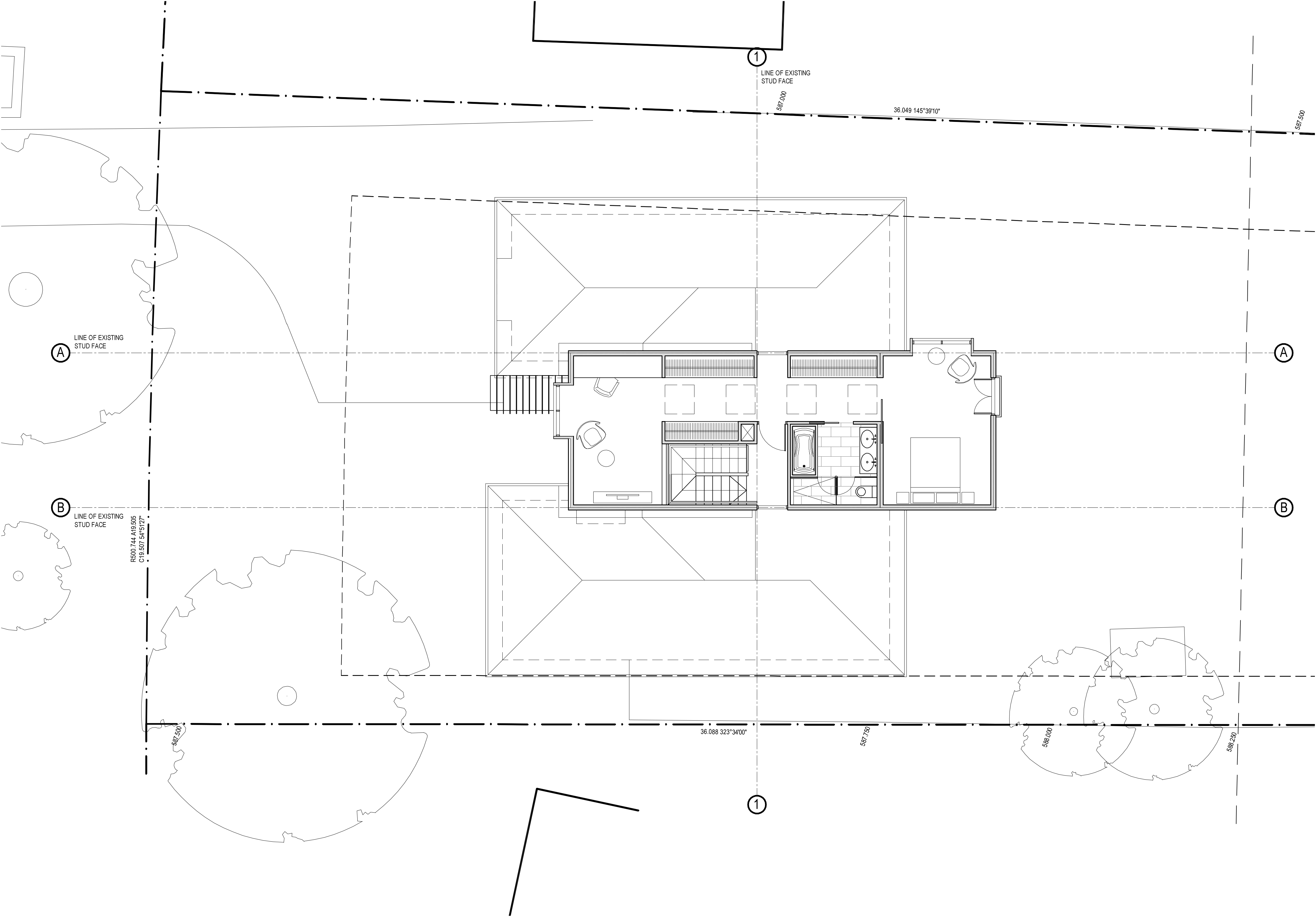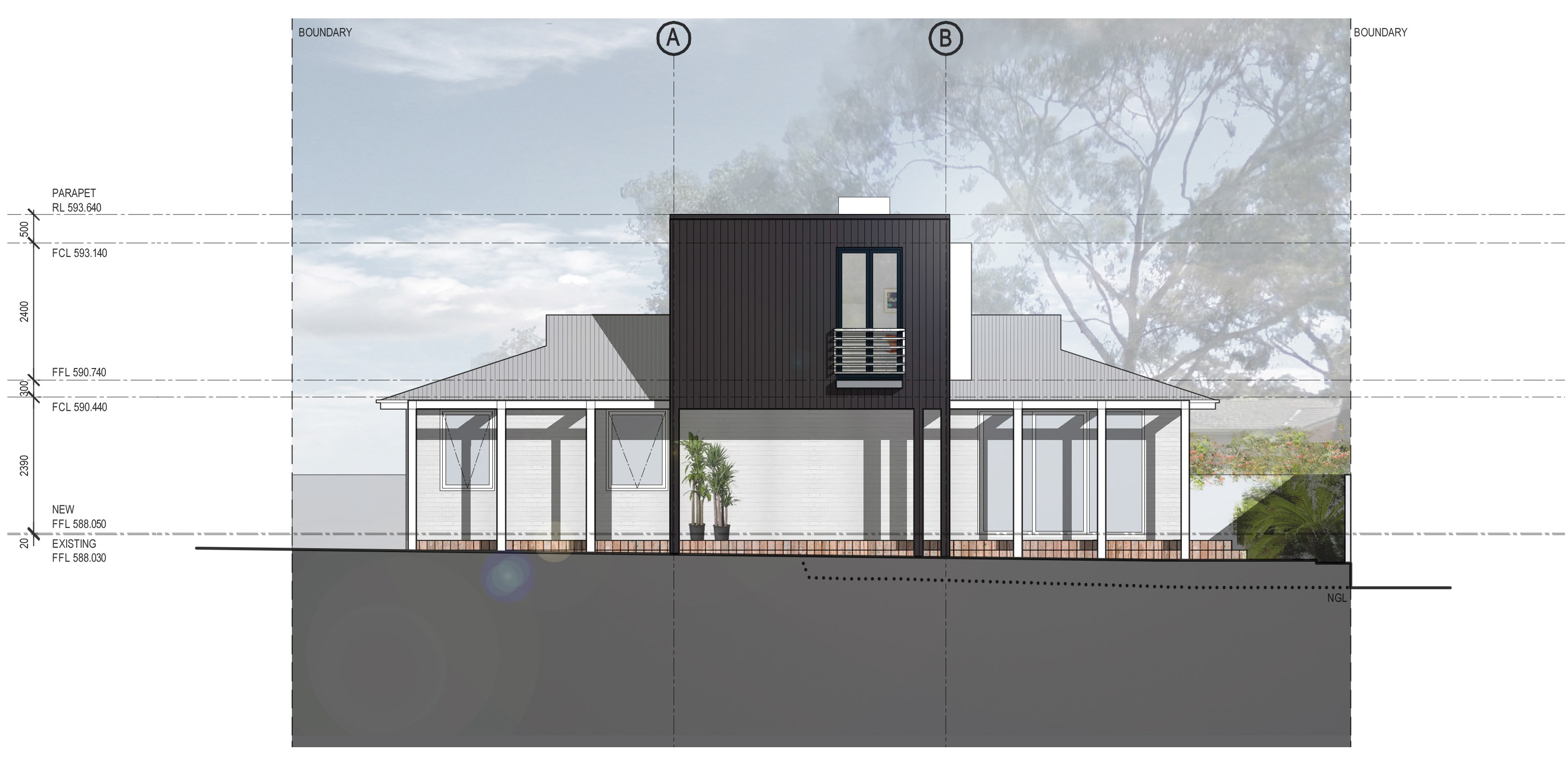Rich Street Extension
The Rich Street Extension in Higgins, ACT, is a two-storey modification to a modest three-bedroom suburban residence.
Typical of the 1960’s / 1970’s suburban house in Canberra, this house suffered from a weak connection between primary living spaces and outdoor spaces. The only access to the rear yard being through the laundry.
The principal objective of the Rich Street Extension is the reconfiguration of the lower level to ensure an open plan living space facing the north. Furthermore, a better connection between living spaces and the rear yard was also required. Additionally, minor re-configurations to windows and walls occur at ground level. However, the external aesthetics of the original house and roof line remain unchanged.
An upper-level box addition provides a master bedroom suite that can be further broken into separate spaces. This ability for segregation creates additional flexibility for a growing family, and again, reinforced a strong connection to the rear yard. The upper-level addition is contemporary to express a duality of aesthetics in contemporary discourse about suburban constructs during different periods of time.


Typology:
Residential Modification.
Service:
Narrative Development and Design.
Stage:
Speculative / Concept.
Client:
Private.
Location:
Higgins, ACT.

