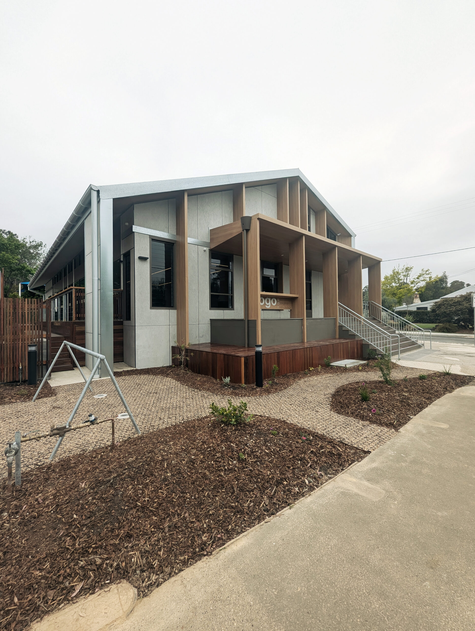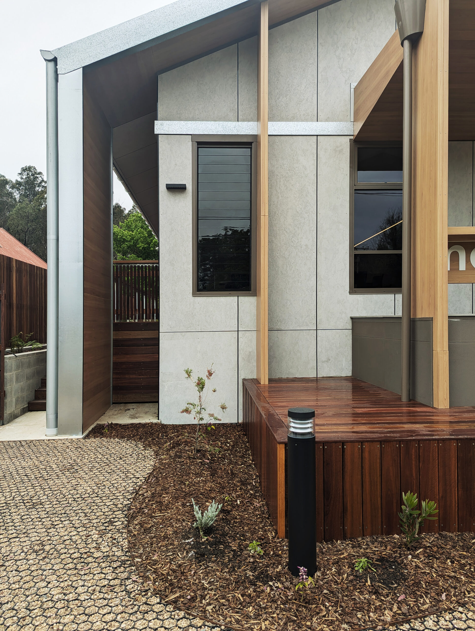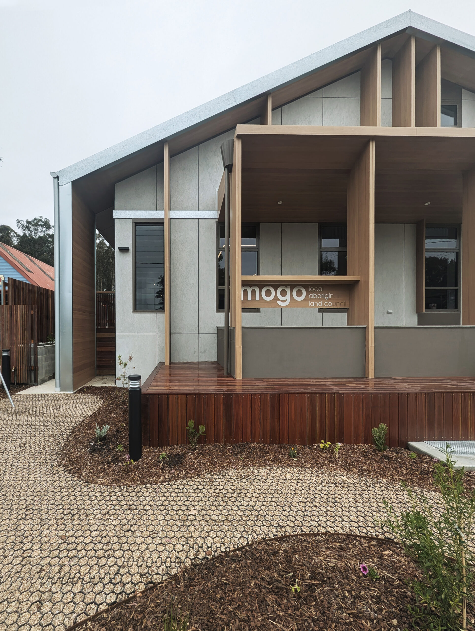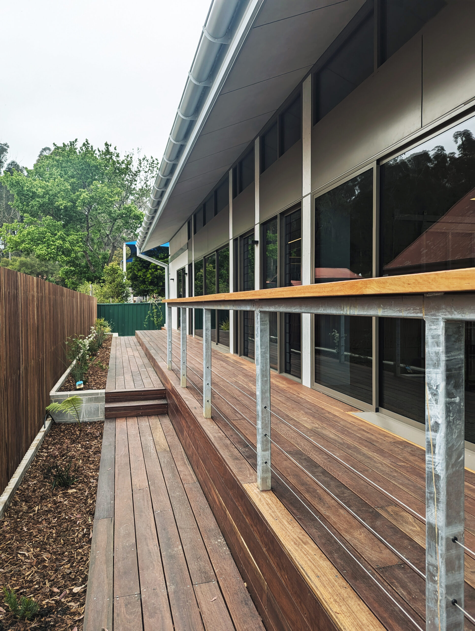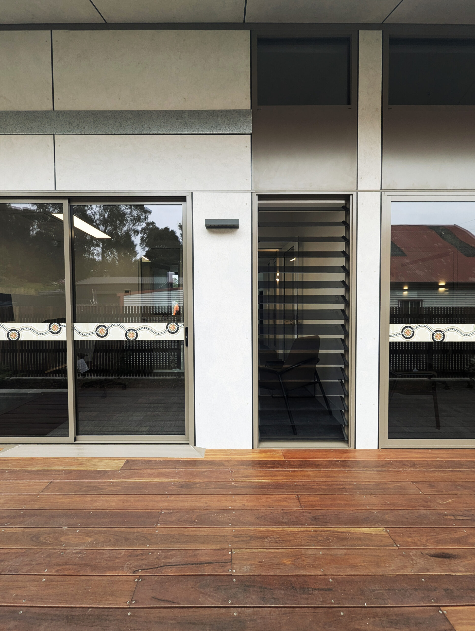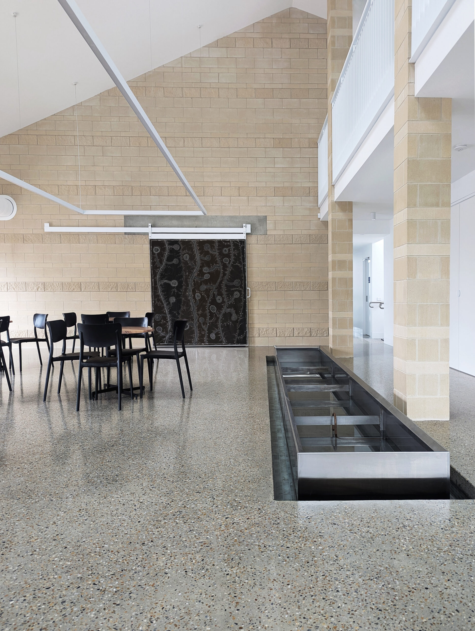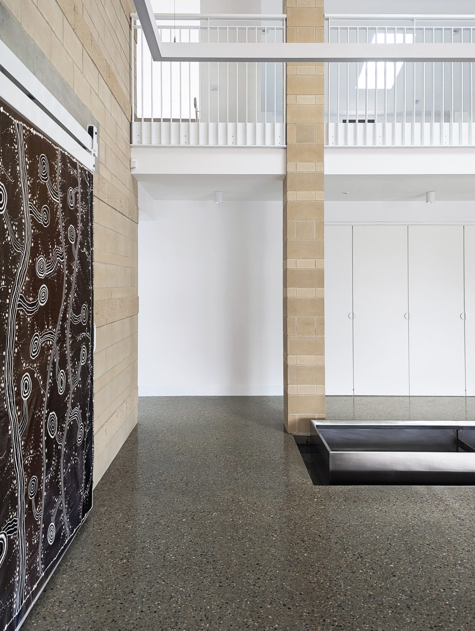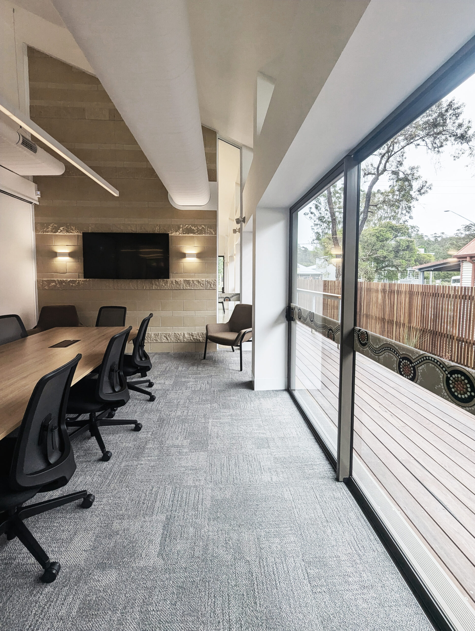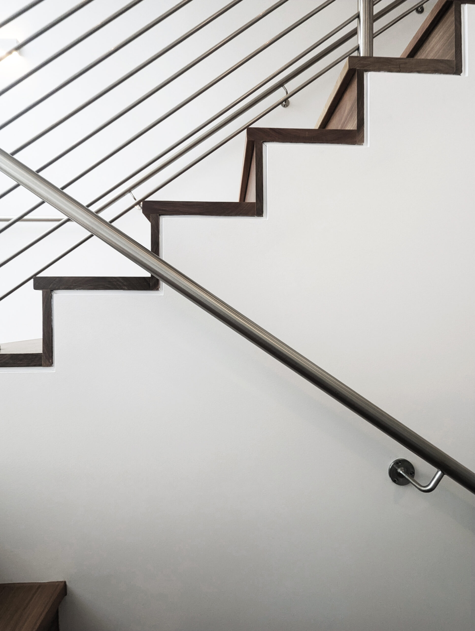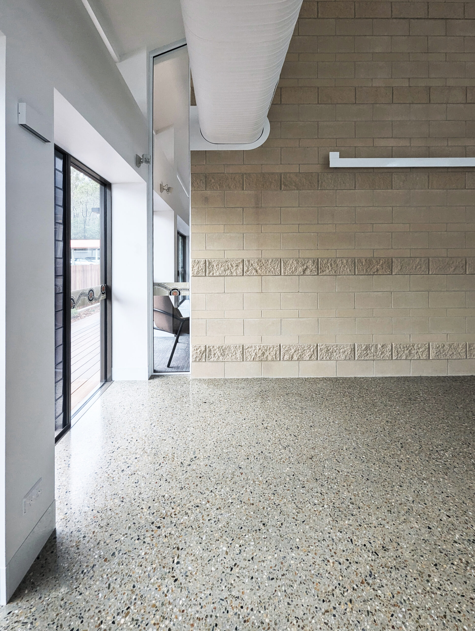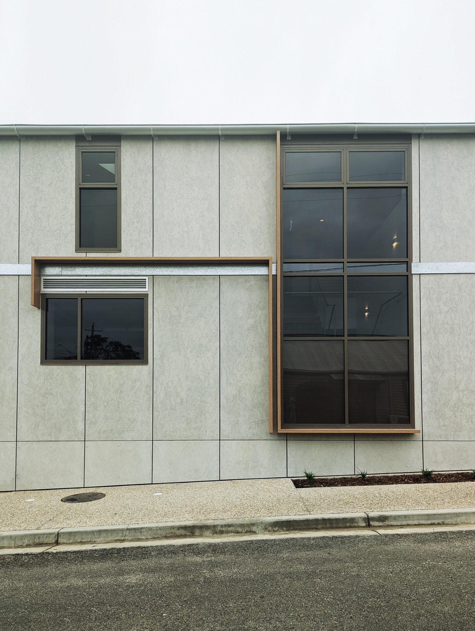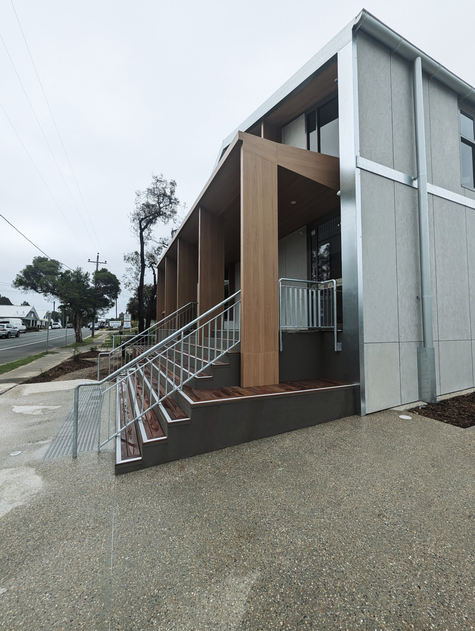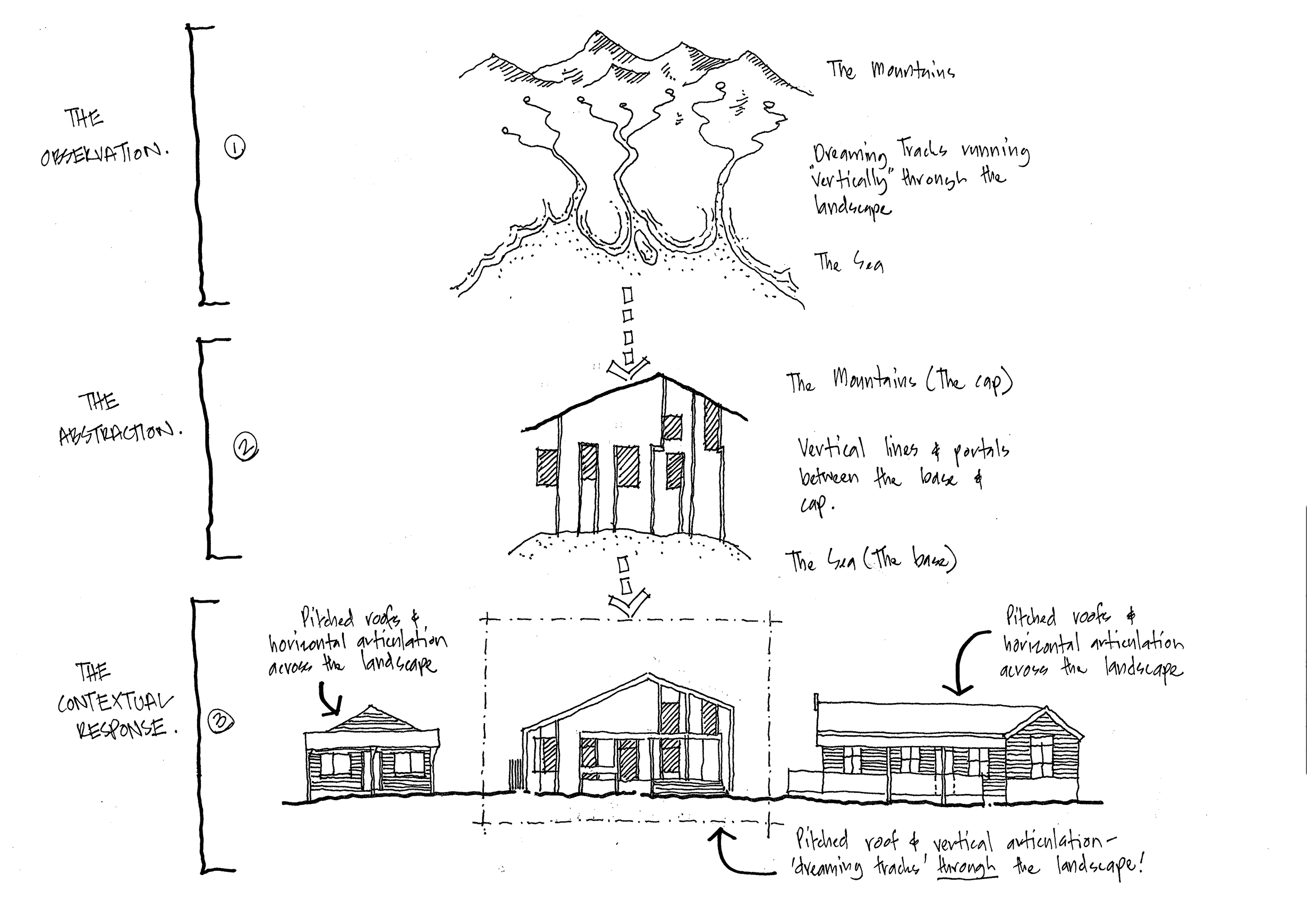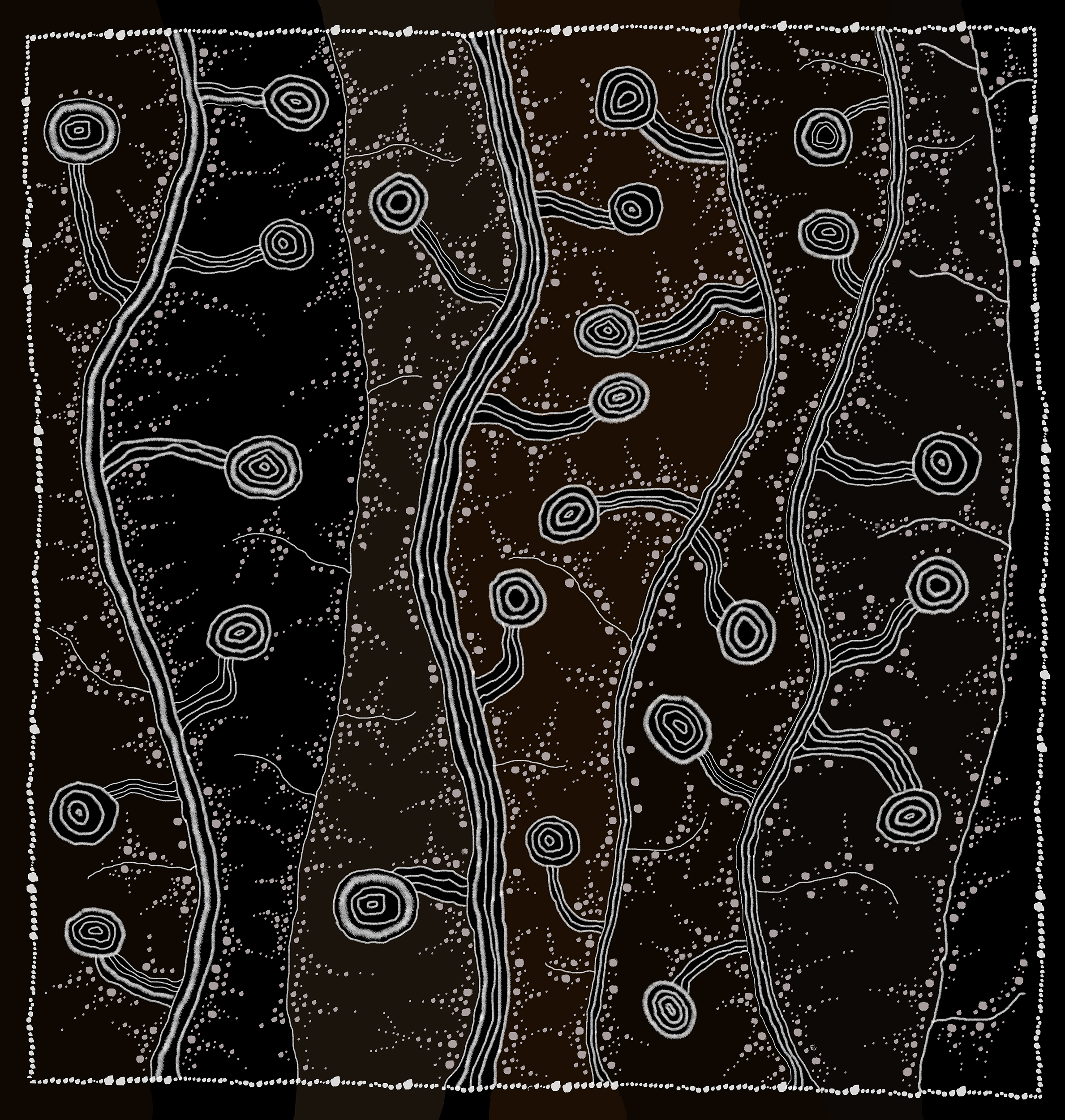Mogo LALC Community Centre
The existing Mogo LALC office building was tragically destroyed in the 2020 fire storm. Following this, funding through the NSW Government was provided to allow for the rebuilding of a new Community Centre and Art Gallery. Typology Architecture lead a consultancy team to deliver a new community and arts building for the Mogo community.
The project responds to two contrasting visual requirements informed by the context and the building of an innovative office / community building in the 21st century. The project needs to respond to the heritage visual context of the Mogo Village. This requirement mandates roof form, materiality, window sizes, verandahs, and setbacks to ensure a consistency of form and articulation along Sydney Street. At the same time, the project is a building in the 21st century and therefore needs to respond to contemporary building practices, design aesthetics and environmental issues – a building for its day.
The building form, is a large, pitched roof box with applied cladding. This generic form responds to the heritage context of the traditional vernacular building type. However, the pitched roof is pushed off centre, focusing mass to the intersection of Sydney Street and Annett Street. This results in a large roof face towards the north, providing optimum advantage for solar panels. This off-centre roof ‘breaks the mould’ of traditional forms. This defines the Mogo LALC Community Centre as a unique and special building.
The entry to the building is also off centre, located at the intersection of Sydney Street and Annett Street. Intersections are commonly places where people congregate and stop. The entry location, and adjoining public forecourt provides the building entry with legible public address. Additionally, a small verandah, to the front of the building, responds to the heritage requirements of the village.
The building is sited with a 5m setback from Sydney Street. The 5m front area becomes the deck and public landscape zone with a small public forecourt, and a grassed totem sculpture garden. The building reduces to a single storey towards the east, housing offices and reducing overshading to the neighbouring childcare building.
The duality of response to different contexts also draws an interesting parallel to the use of the building. At one level, the building houses an office for the administrative purposes of the Mogo LALC. However, on another level, the building serves as a hub or anchoring for the local Aboriginal community, and the broader local community. The building therefore can also facilitate a range of different uses from community group functions, workshops, conferences, art display and sale and café.
The mezzanine space is accessed from either an internal stair or an internal lift. Small, local community businesses or organizations can lease or use the mezzanine to expand their space.
Lines of the Land early architectural diagram.
Lines of the Land artwork displayed in the new Community Centre.
Typology:
Public, Community / Arts.
Service:
Design and Documentation.
Stage:
Complete.
Client:
Mogo Local Aboriginal Land Council.
Builder:
South Building Company.
Location:
Mogo, NSW.

