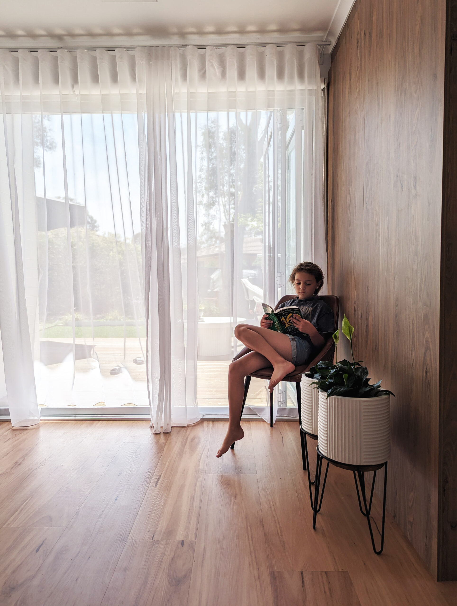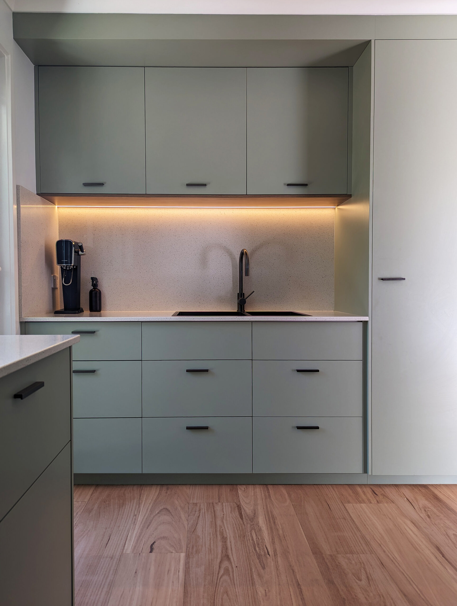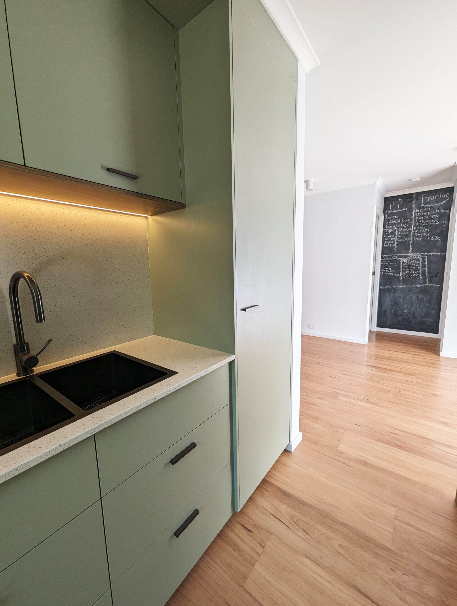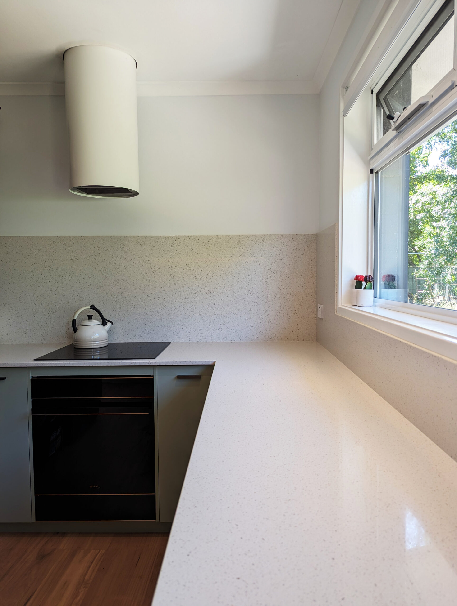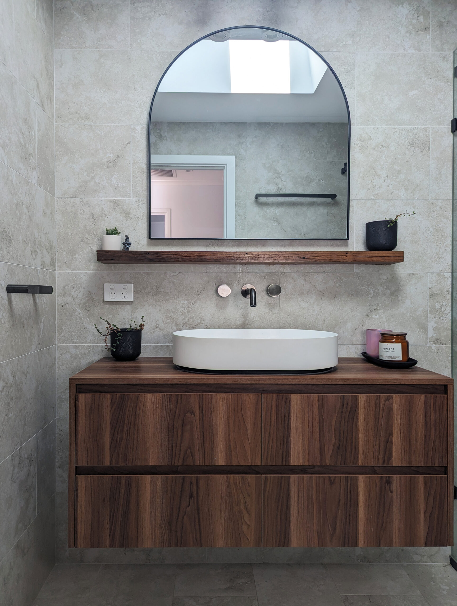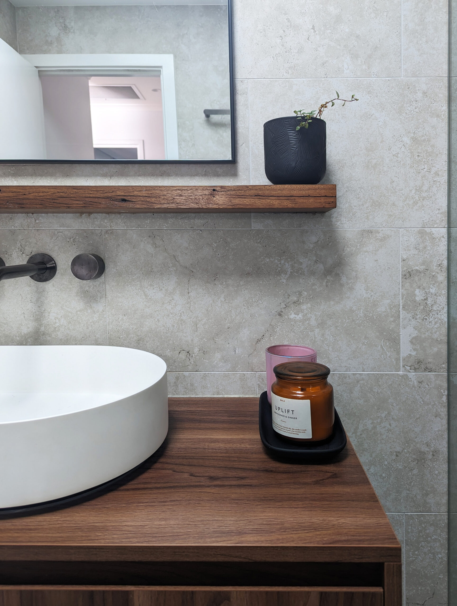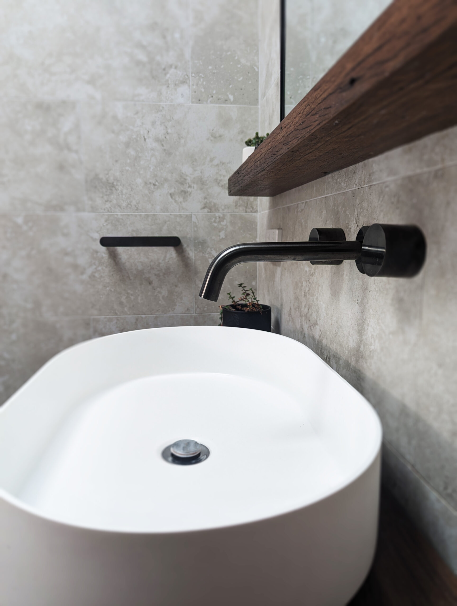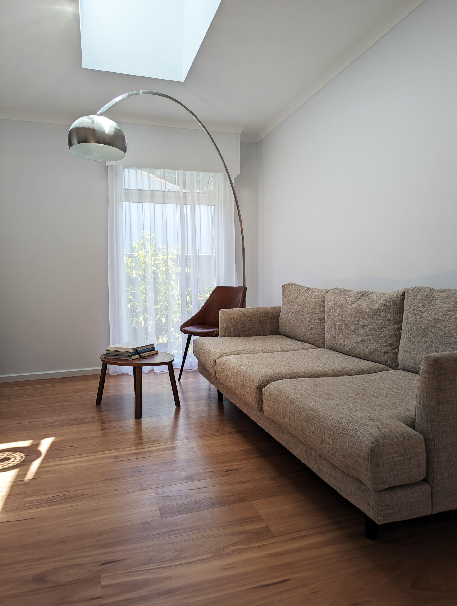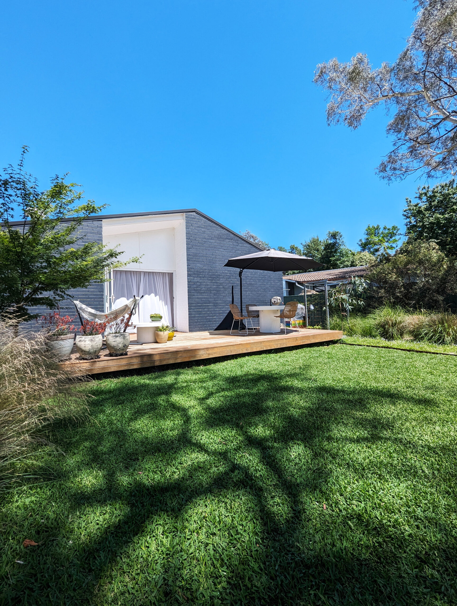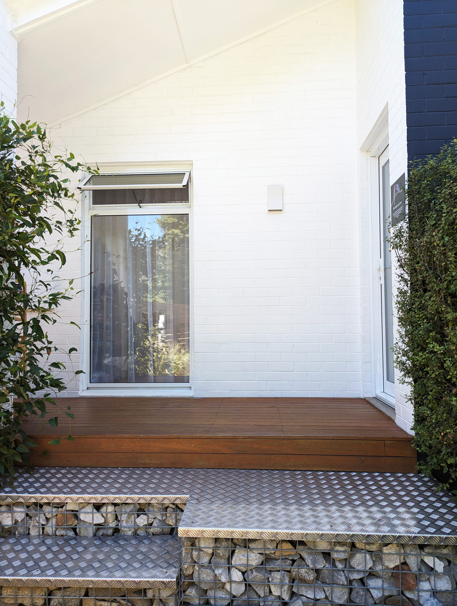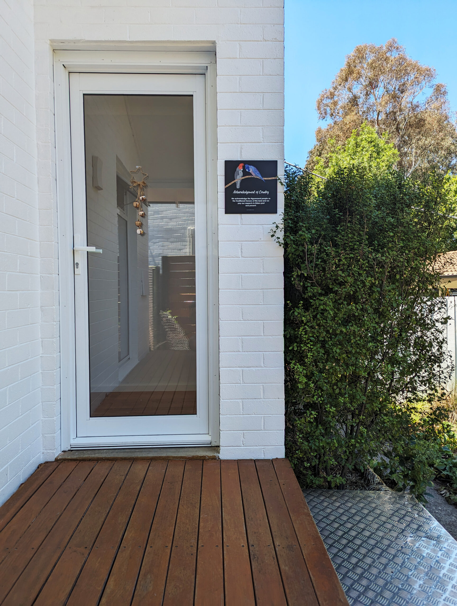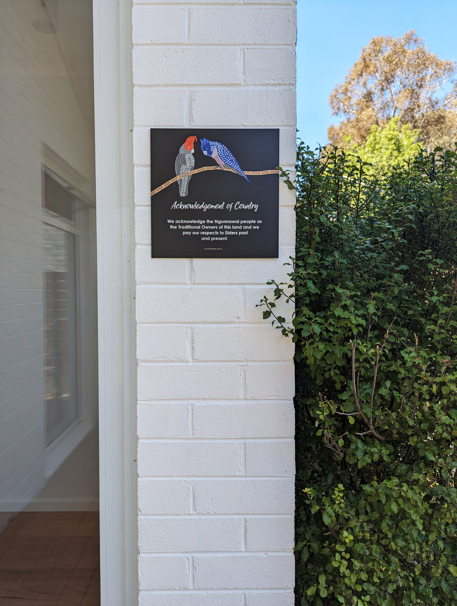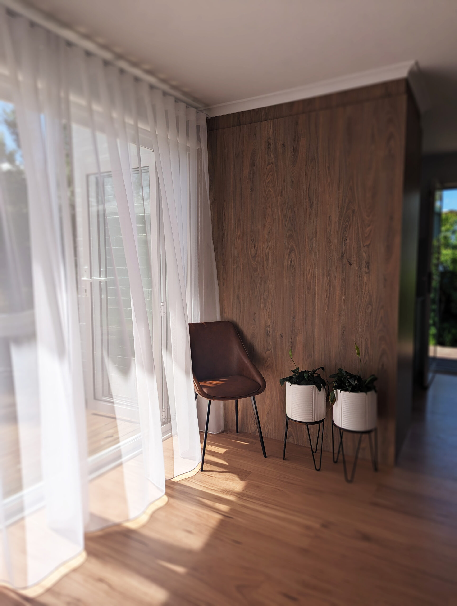Geeves Court Refurbishment
The Geeves Court Refurbishment is an experiment in affordable refurbishment works to a single level 3-bedroom 1960’s suburban house, built by the NCDC. The project upgrades internal finishes, building fabric and energy efficiency to bring the house up to current standards for liveability and amenity.
The project consists of very minor changes to the internal layout, a new kitchen and wet areas, refurbishment to bedrooms and living spaces and new skylights to draw light into south facing rooms. The kitchen reverts from a previous open plan arrangement to a semi closed arrangement – reminiscent of kitchens built in the 1960’s. This arrangement provides better segregation of living and service spaces. Additionally, the new layout conceals kitchen mess from living spaces. Styling takes cues from mid-century modernist interiors with the use of pale coloured face panels and contrasting timber elements. Timber elements extend through to wet areas. Floors throughout consist of Karndean vinyl planks. This floor provides a warm, hardwearing, low maintenance and hypo-allergenic surface suitable for a family home.
Building fabric changes included underfloor and ceiling insulation, new roof decking and Anticon and new wall insulation. Additionally, double-glazed windows and decentralised heat recovery system increases the EER from 1.5 stars to over 7 stars. New bifold doors, which replace existing windows, create a new connection to the rear yard via a stepped deck and formal lawn. This replaces the typical traditional connection to the rear yard from the laundry. A Photovoltaic system with battery storage reduces reliance on the grid.
There is a current push to reframe the public perception on housing size in the ACT. This push aims to reduce demolition waste, address building unaffordability and environmental impacts. This project highlights what can be achieved with existing dwellings on modest budgets, demonstrating that knock-down rebuilds should not always be the default action when it comes to improving liveability and amenity.
Typology:
Residential Modification.
Service:
Design and Documentation.
Stage:
Complete, 2022.
Client:
Private.
Location:
Charnwood, ACT.

