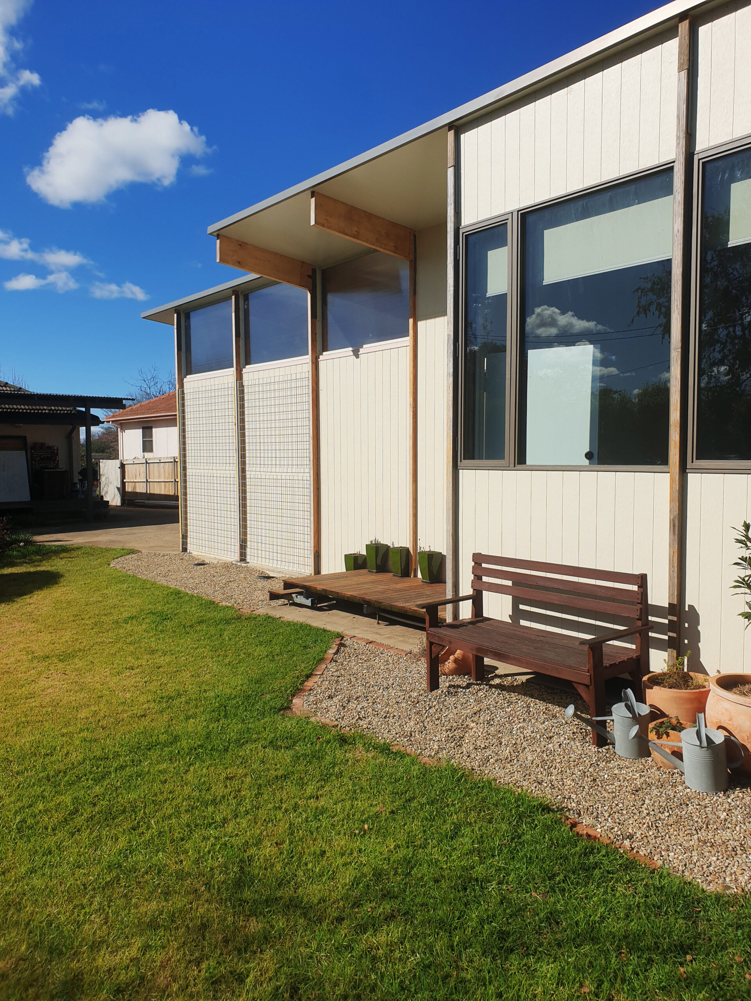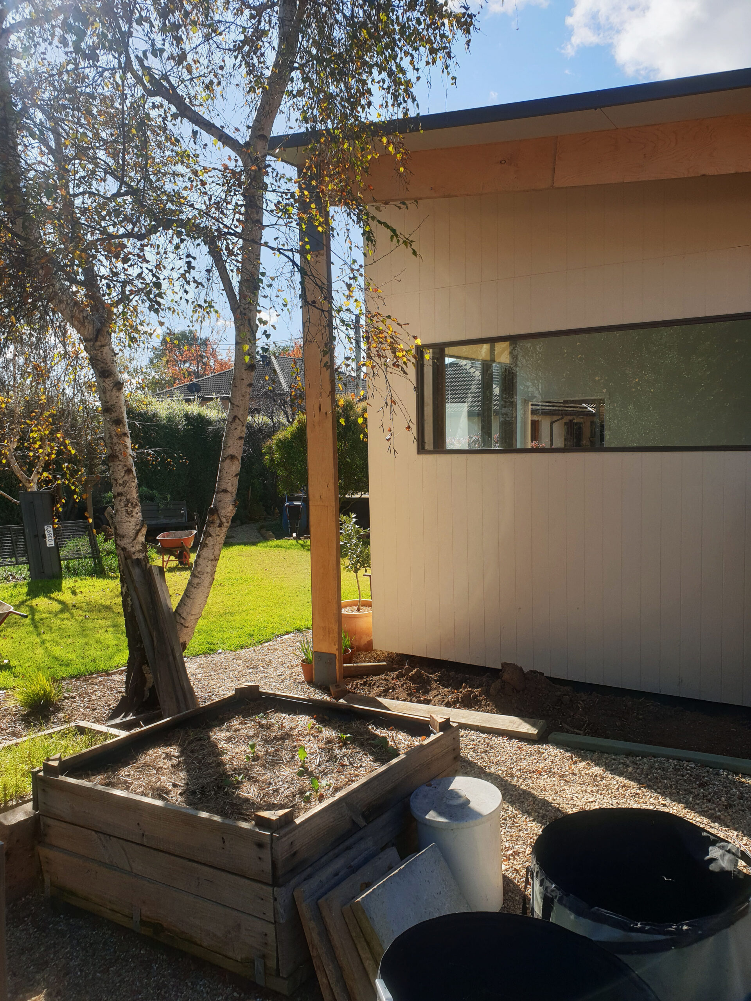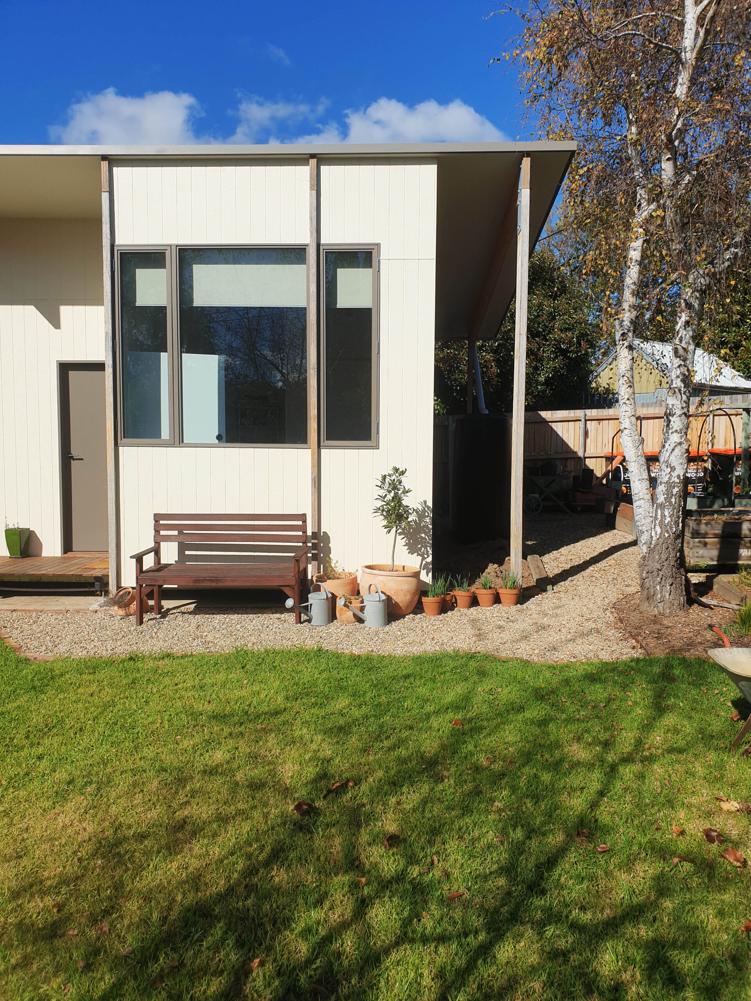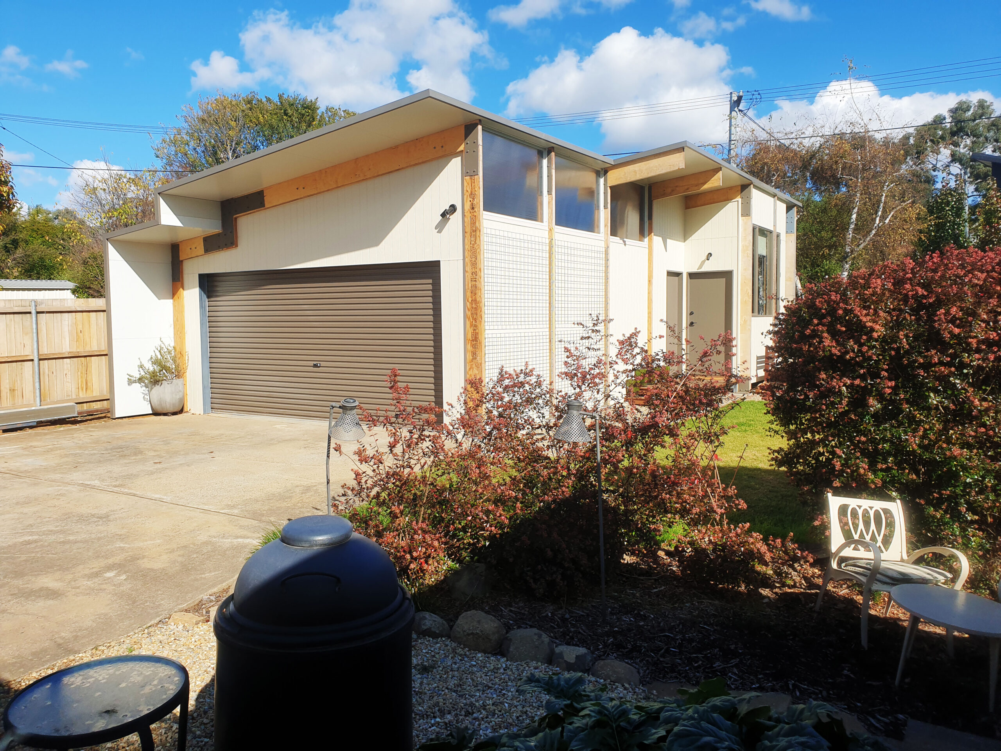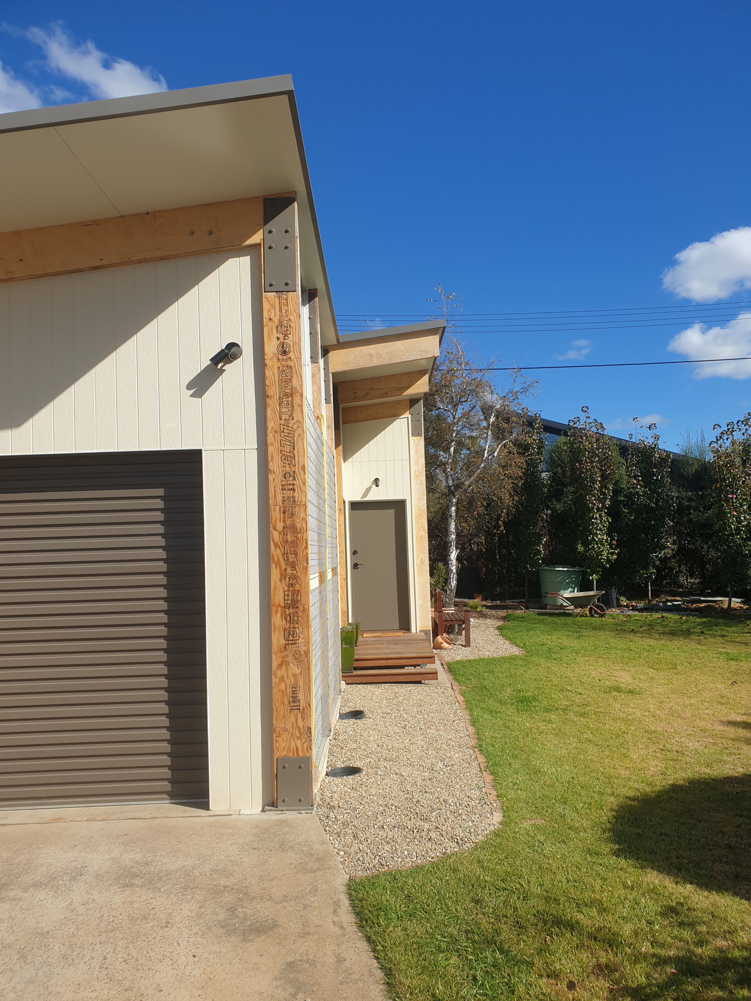Walker Street Studio and Garage
The Walker Street Studio and Garage is a small project aimed at increasing amenity and connectivity between built elements and landscape spaces to a traditional cottage in Narrabundah.
The project consists of a studio and double garage, and storage space as a single structure with connectivity into an existing landscape space.
The structure is a steel system that is strengthened via a Bondor sandwich panel roof system. This sandwich panel roof system consolidates roof structure, insulation, roof decking and soffit / garage and workshop ceiling surface in one panel. This results in a low cost, quick roof construction methodology which reduces conventional roofing trades.
The structure is a timber LVL portal structure, which supports the Bondor roof above. External and internal walls become ‘infill’s’ between each portal member. Portals are expressed both internally and externally. The portals vary in composition along the length of the facade to allow for variations in the plan, but their repetitive nature creates a rhythmic cohesion.
The small studio space is designed as a flexible space that can accommodate working from home opportunities, guest quarters or micro brewery. External wall cladding consists of a wroughted FC cladding with warm paint colours to provide connectivity to the existing cottage.
Typology:
Residential Modification.
Service:
Design and Documentation.
Stage:
Complete, 2022.
Client:
Private.
Location:
Narrabundah, ACT.

