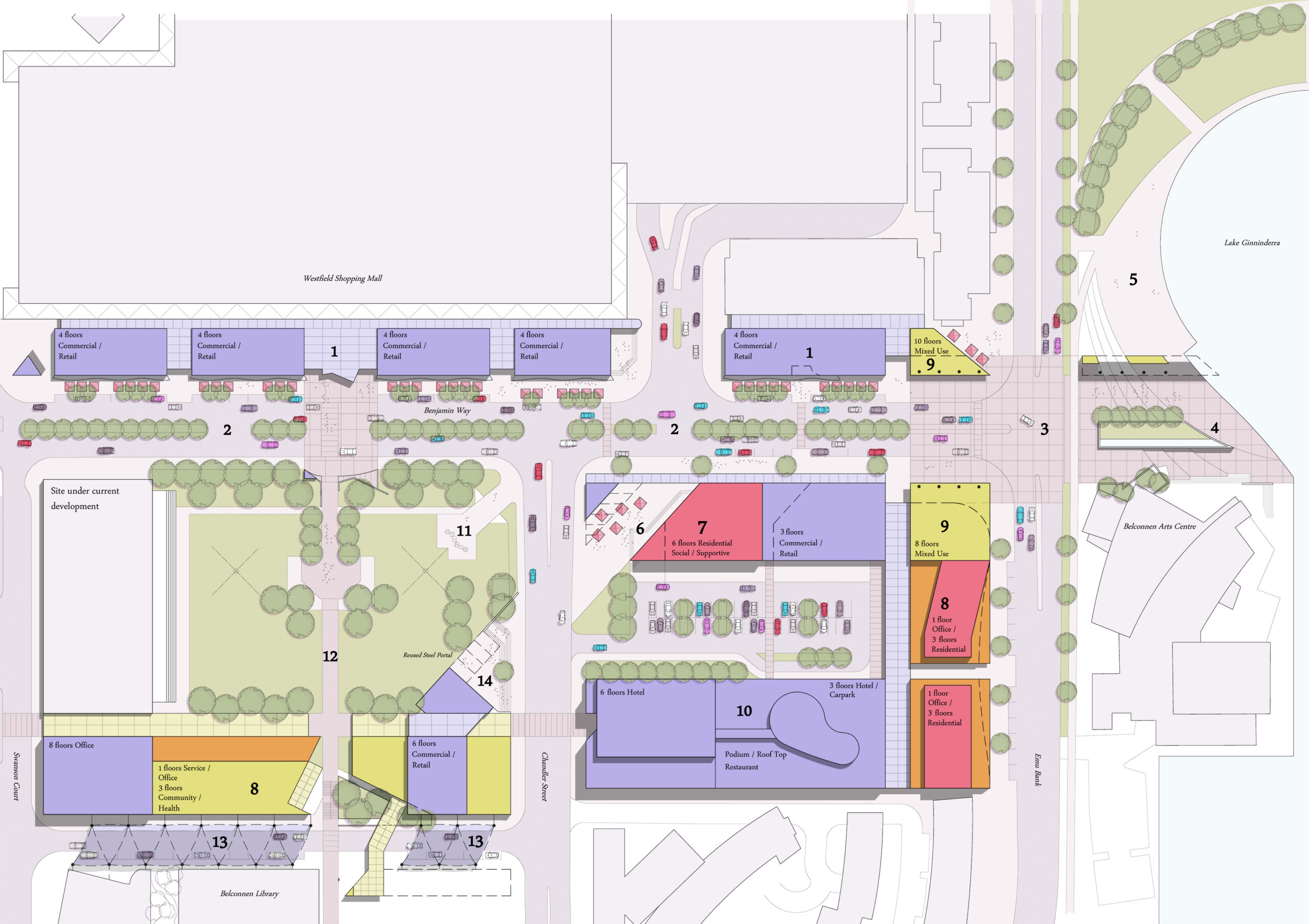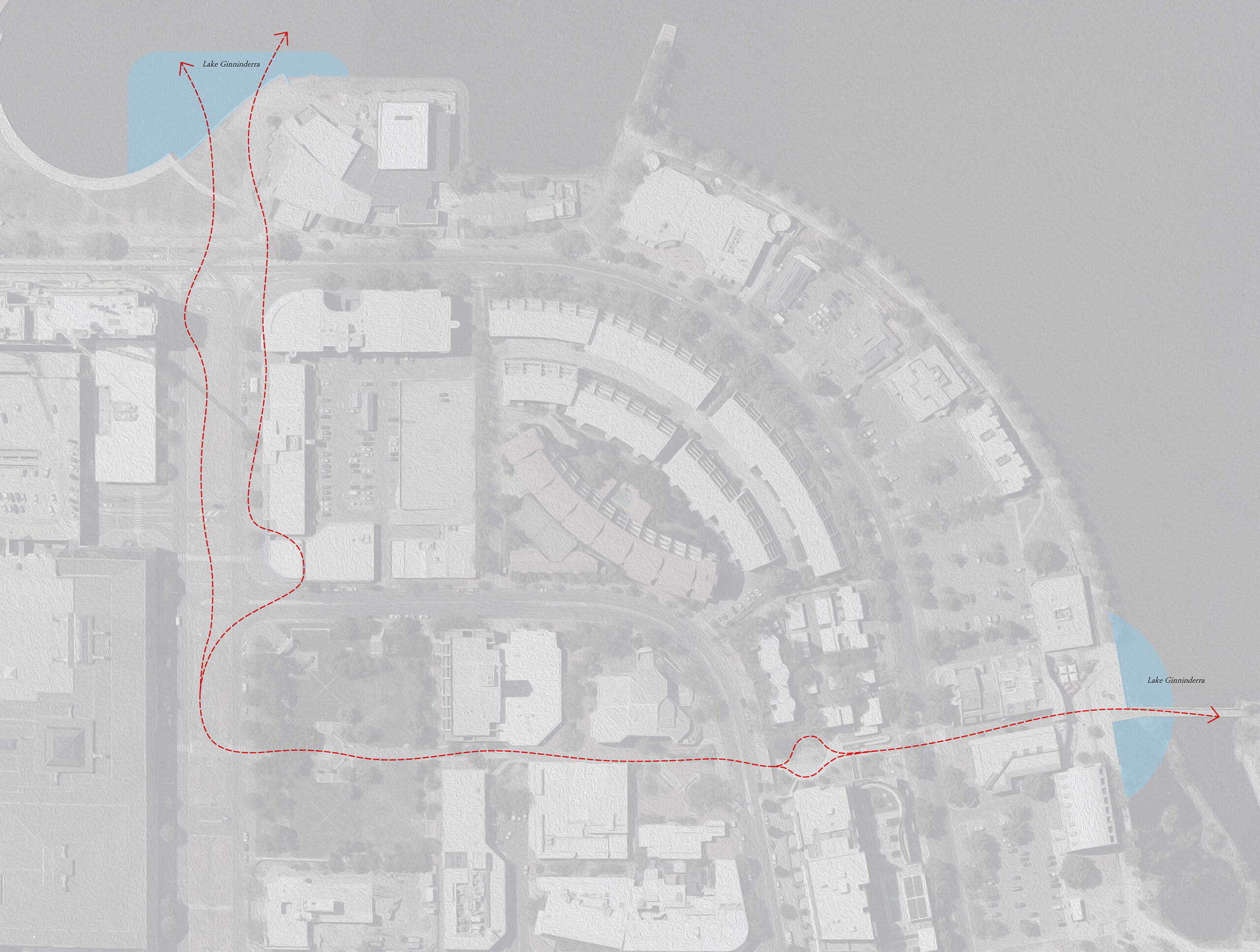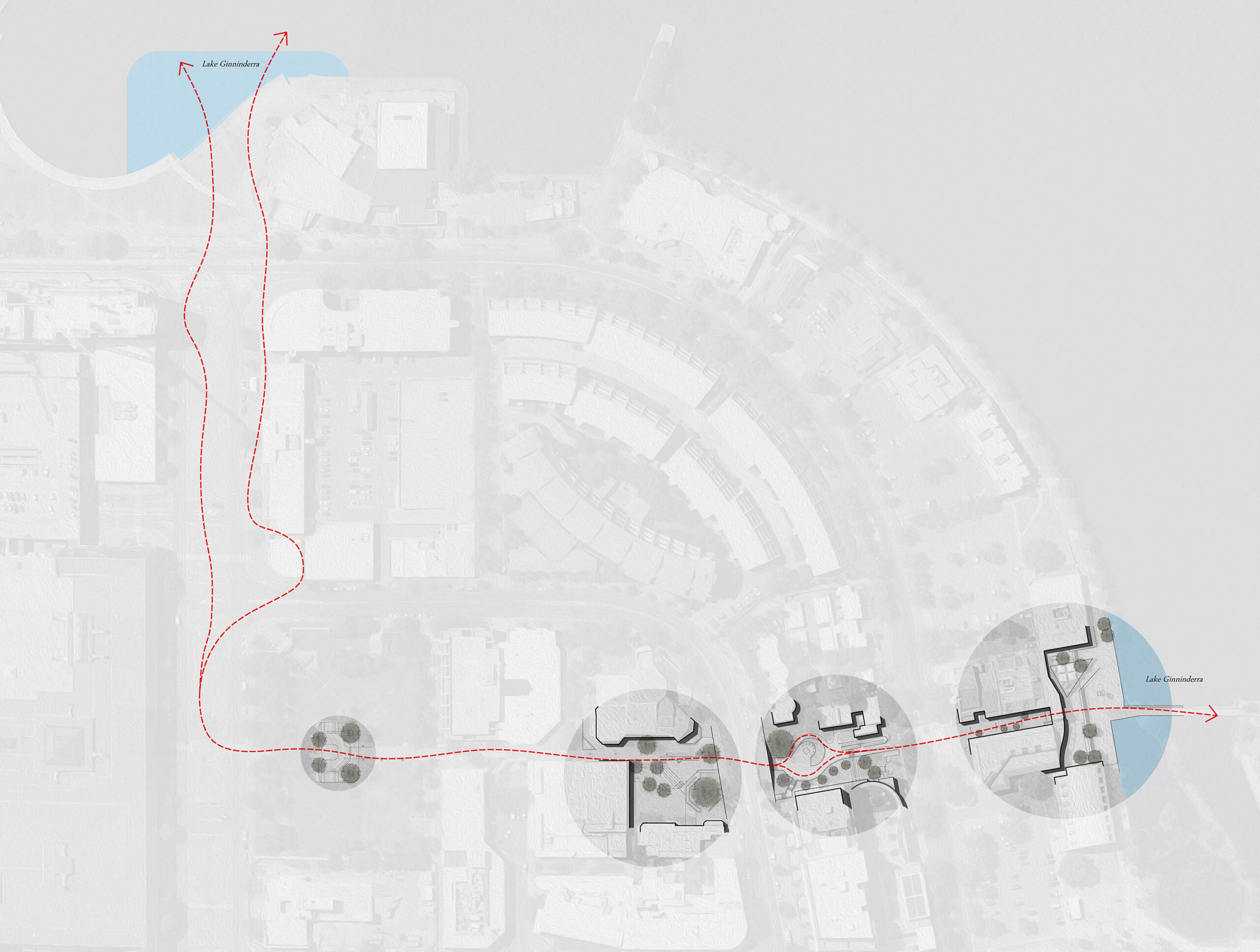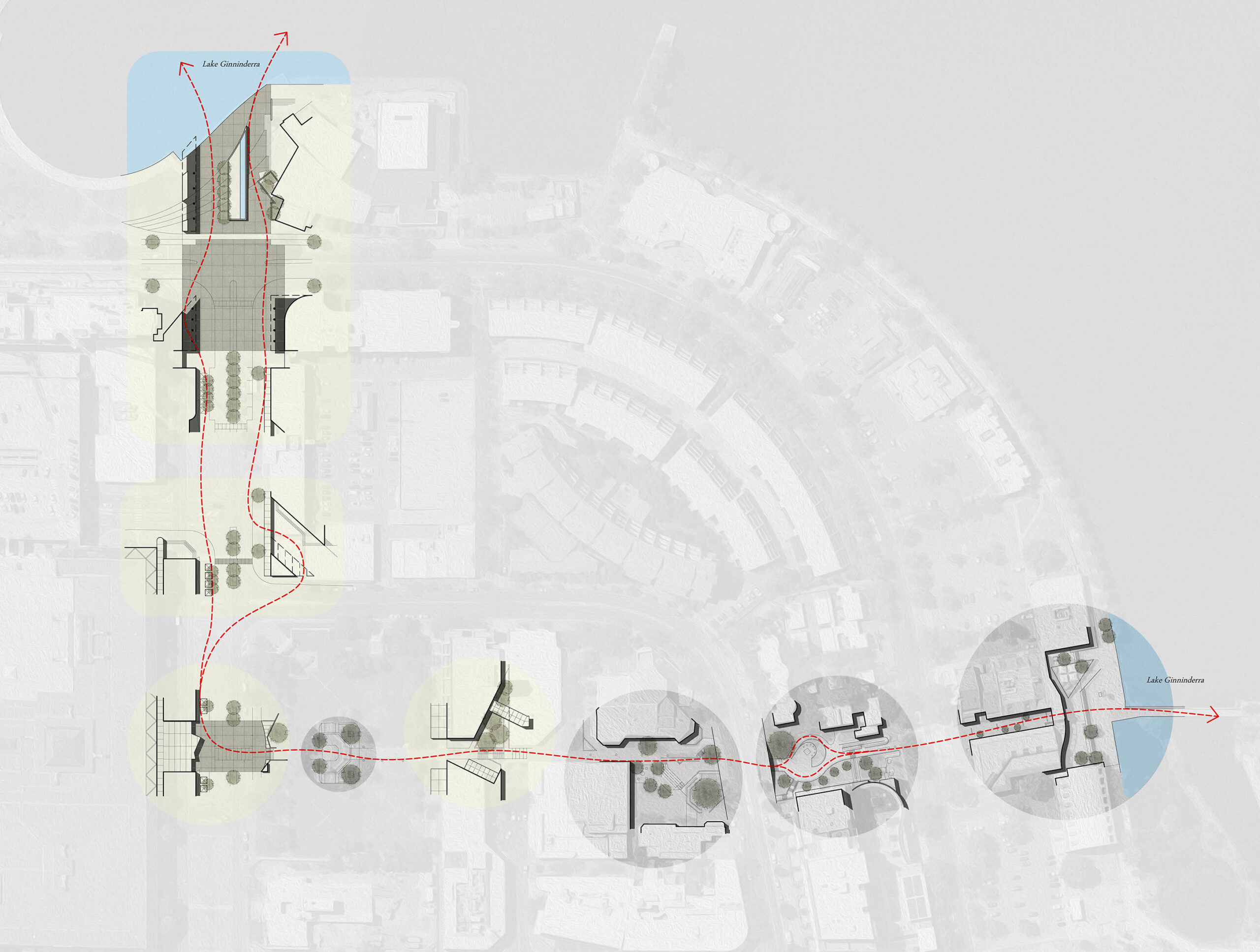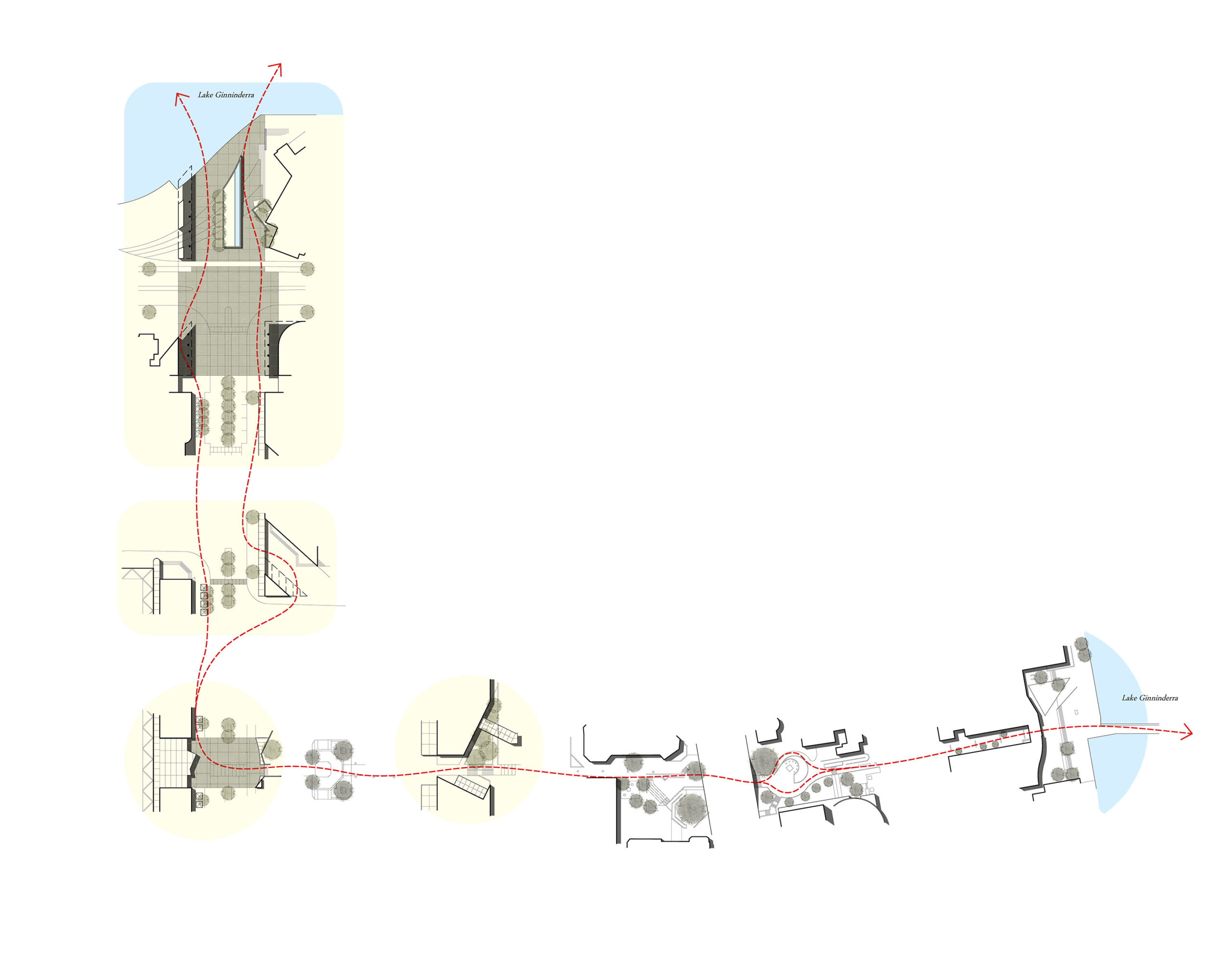Spines 1 – A New Urban and Community Heart for the Belconnen Town Centre
Spines 1 is a speculative master planning project for the Belconnen Town Centre. It explores place making within an existing urban centre.
An Observation
The Belconnen Town Centre has undergone somewhat of a renaissance in recent years, particularly with the addition of multi-storey apartment developments. This transformation changes the face of Belconnen. It changes its sense of urban enclosure and containment. It changes its skyline and eventually its character.
The typical form of multi-storey apartment developments is that of the mixed-use precinct. Small shops, supermarkets and restaurants capitalise on this opportunity, diversifying amenity and activity. The result of this opportunity is the creation of ‘mini-hearts’. Mini-hearts are small places people identify as theirs within the boundary walls of their developments. The potential risk is that these mini-hearts decentralise the major-heart of the town centre. In the case of Belconnen, the lack of a strong established major-heart and the emergence mini-hearts, over time breaks down the social and public quality of the town centre as everyone reverts to the safety and exclusivity of their own mini-hearts.
The Existing Character of Belconnen
What is the Belconnen Town Centre to the residents of Belconnen or the broader Canberra Community? What and where are the subjective memories or associations with the Belconnen Town Centre located (i.e. ‘the mall,’ the lake, the skatepark, the promenade or other places)? What is the ‘structure’ of the Belconnen Town Centre?
The Project
No other town centre in Canberra has such proximity between retail and commercial centres, parks, lake edges, the university and cultural facilities. The base of the town centre is Benjamin Way which terminates on Emu Bank, the lake edge, and the Belconnen Arts Centre. Unfortunately, Benjamin Way also acts as a physical and cultural divide between the east and west sides of the town centre.
Typology Architecture has prepared a Place Plan that is charged with linking both sides of the Town Centre. This plan reimagines Benjamin Way as an urban high street, terminating as a public plaza, connected to the lake edge and the Arts Centre. Westfield Shopping Centre is transformed into an active frontage. This active frontage consists of cafes, restaurants, boutique retail, leisure, office, and community facilities as part of the shopping mall. This move allows visitors to experientially reconsider the mall as having a physical connection to the outside, to the new high street and onto the lake edge and to Margaret Timpson Park.
The Typology Architecture Place Plan is unique to other planning approaches in Canberra. The project is about finding existing special places in the Town Centre, linking them together and strengthening their presence and legibility. This is in opposition to the commonplace approach of ‘synthetic placemaking’ – identifying empty development sites to be sold to the highest bidder. This approach only adds to an existing complexity without solving inherent conditions.
The Approach
The approach to this master plan is part of a broader investigation into conceptual urban planning frameworks and is based on the work on architect and urban design Rob Krier:
The plaza is the first urban element and it being surrounded by urban form is the first step in city building. Urban Space, 1975 / 1979.
We therefore contend that any urban proposition must start with the plaza as its foundation. The plaza is about public space. Therefore this move suggests that, at its core, urban planning is about public placemaking.
We interpret the plaza as an urban marker or base point. Based on this principle, we work to identify the best location for a plaza / marker to which urban elements can flow from. In this project, we know were the spine is. It is populated by a series of nodes and we can reverse engineer the position of the plaza through this a priori condition.
The Outcomes
The plaza becomes the symbolic new ‘major heart’ of the Belconnen Town Centre. It links nodes, lake edges, city park and city places such as commercial, retail, residential and most importantly, community.
- The plaza forms a forecourt that formalizes outdoor public spaces to the lake. In this proposal, the forecourt adorns the Belconnen Arts Centre. This allows it to become the backdrop to urban, social and community life. It also strengthens the connection of the Arts Centre to the Lake and to the rest of the Town Centre’s major-heart elements.
- The plaza fronts a tower and new mixed-use pods which transform a long and inactive frontage into busy, open, and accessible face to a condensed Benjamin Way that feels like an urban strip. The condensing of Benjamin Way builds anticipation as one nears the plaza and lake. The condensing of Benjamin Way also physically improves the link between east and west of the town centre.
- The narrowed Benjamin Way better links the mall to Margaret Timpson Park as an easy to reach destination. Realigned building edges and geometries further pull Margaret Timpson Park into the improved urban fabric.
Response to the plan by various prominent stakeholder has been positive. However, no commitment has been made to address the broader issues plaguing the town centre. Unfortunately, relentless drive for selling open space as development sites remains at the forefront of planning policy.
Key to Master Plan
- Commercial / retail pods (18m wide buildings) create an east facing active public frontage to Benjamin Way. Ground floor cafes, restaurants and retail businesses open to a 6m wide public verge. A new internal alley is created between the pods and the existing buildings to provide an interface between new and existing.
- A reduced road reserve from 50m to 31.5m transforms Benjamin Way into a central urban street. This new width feels easy and friendly to cross, better linking east and west city uses.
- The intersection of Benjamin Way and Emu Bank reimagined as a public plaza. This becomes an anchor to the urban spine, and an extension of the Benjamin Way urban space to the lake.
- The public plaza continues in the form of gentle terracing towards the lake. This completes the urban spine, thus creating an accessible link from the new Westfield active frontage, Benjamin Way, and the Margaret Timpson Park to Lake Ginninderra.
- New landscaping and public circulation to the lake edge.
- A pedestrian cut through plays on the geometries of the Margaret Timpson Park. This creates visual connections between Margaret Timpson Park and Benjamin Way creates spontaneous opportunities for urban activity.
- Social / Supportive Housing Tower brings permanent and transient residential uses into the city centre creating healthy diversity of use. This type of housing promotes the idea of a more socially fair city. It ensures residents have excellent close access to government support services.
- Government Services and Office with Residential Use above.
- Community / Commercial / Public Mixed Use.
- Public Carpark and Hotel with podium level restaurant.
- Margaret Timpson Park.
- Pedestrian continuation of the Belconnen ‘spine’.
- New shared use lane and covered arcade for community use event spill-out space, connected to the library, community centre, child care centre and new community and commercial / retail uses.
- A new terraced plaza with re-used existing steel portal frame emphasizes a directional focus towards the main public plaza.
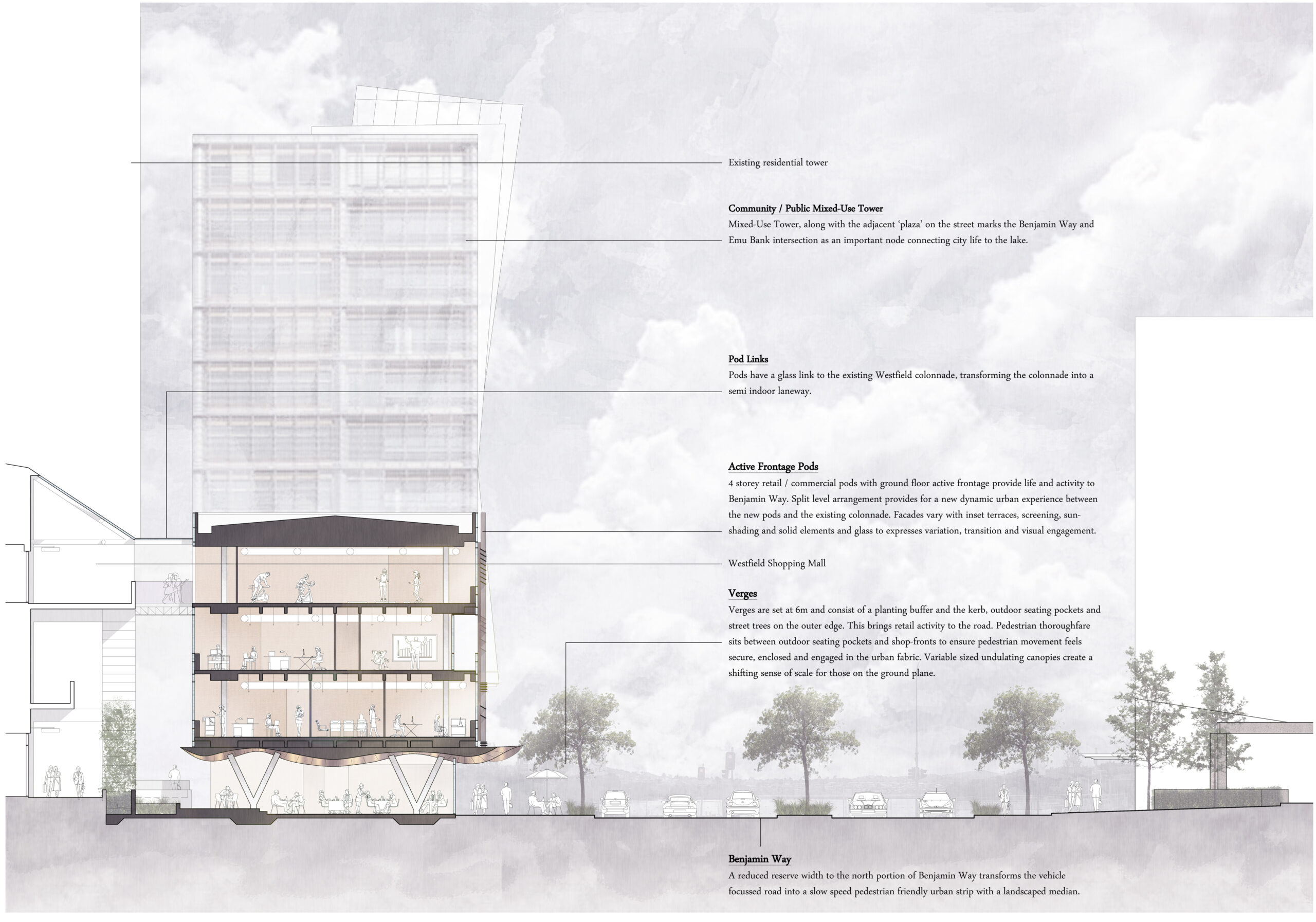
Typology:
Speculative Master Plan, 2021.
Location:
Belconnen Town Centre.

