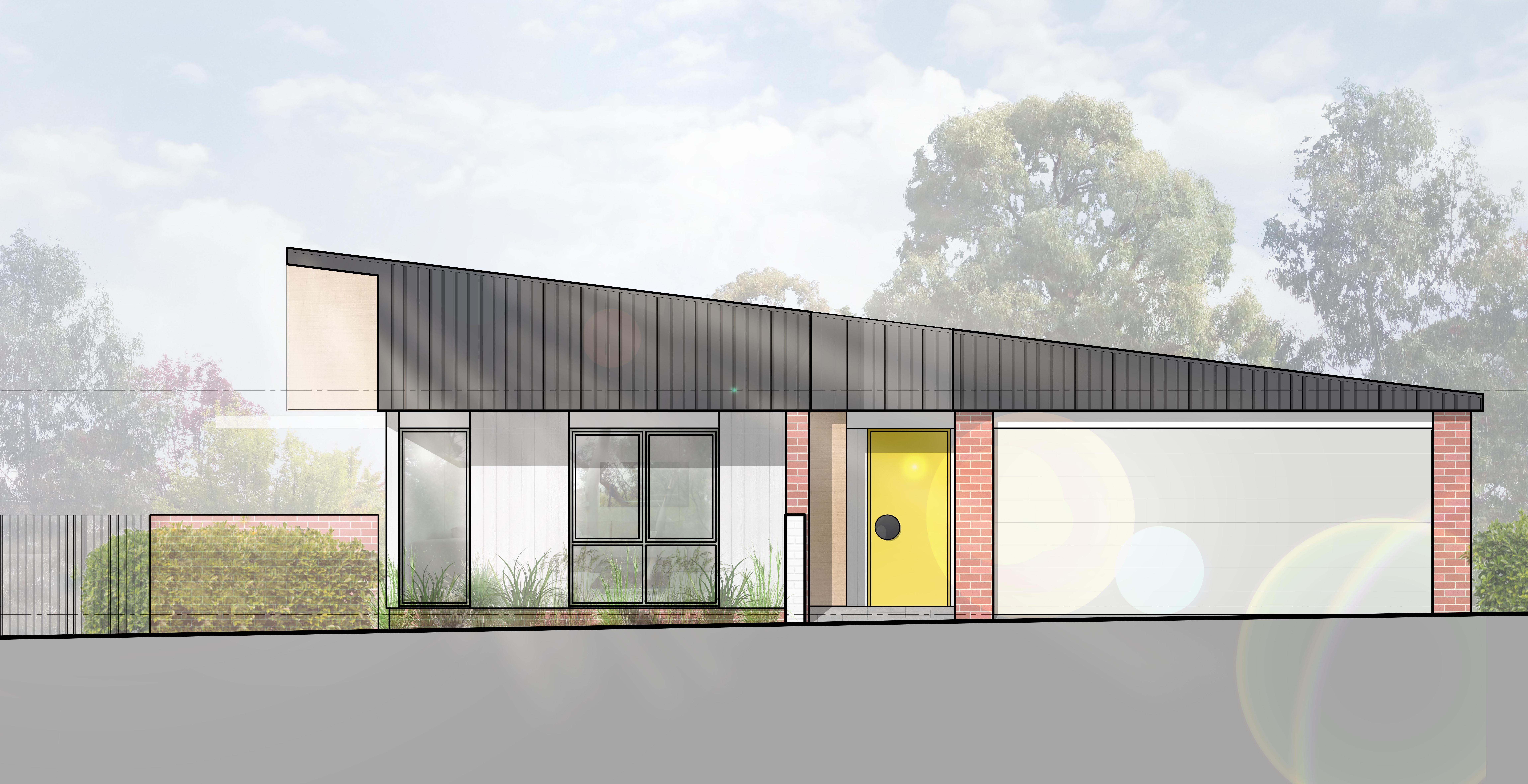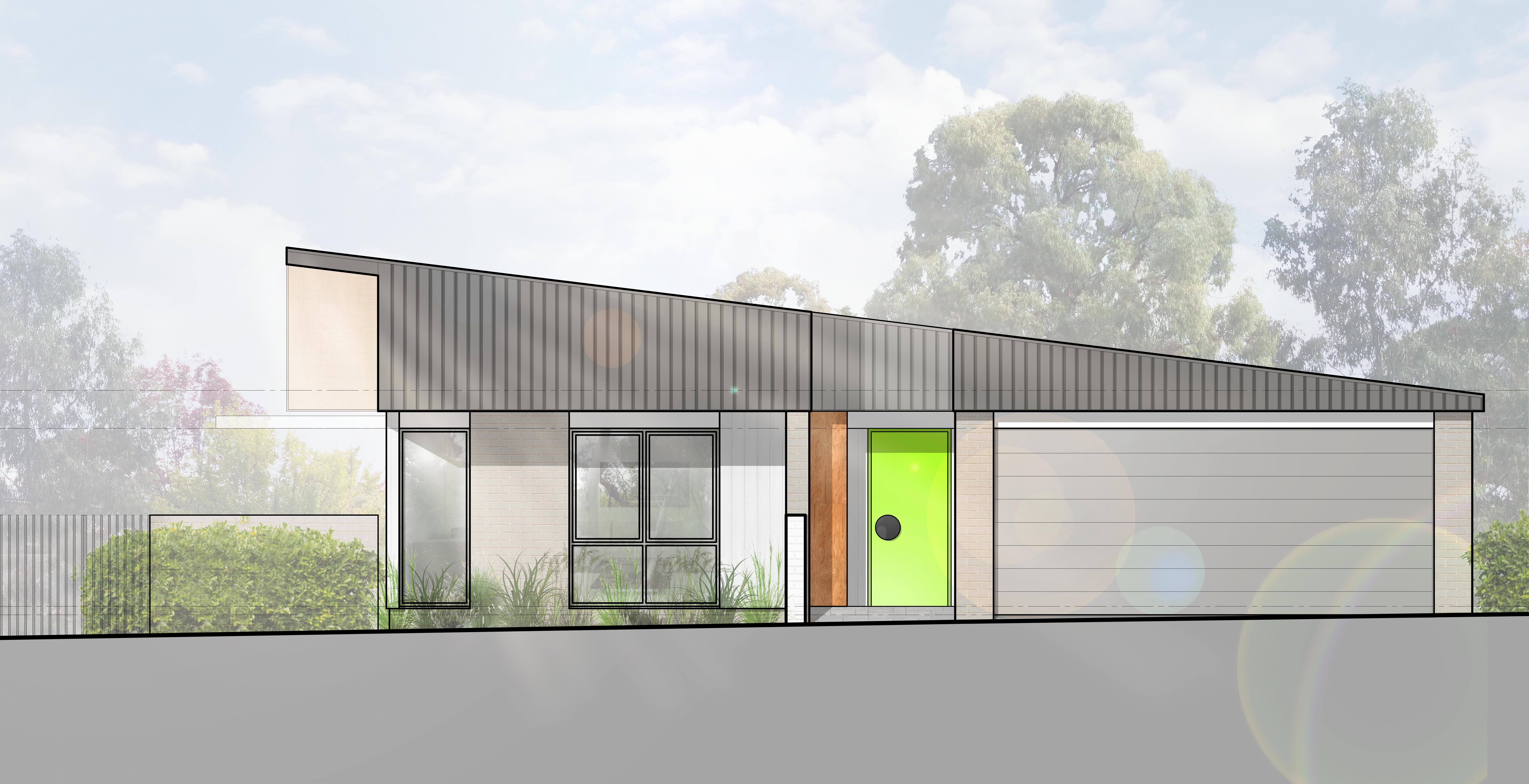BT House Series pre-designed houses
The BT House Series comprises a range of high quality, efficient and contemporary pre-designed homes, specially developed to suit new Canberra suburban block sizes.
Typology Architecture, in collaboration with B&B Building Services, has developed the BT House Series. This series of carefully crafted pre-designed contemporary houses have been designed to suit new Canberra suburban block sizes. These series provide buyers with an efficient and effective option to house building in Canberra.
Options vary between 3 bedrooms to 4 bedrooms with dual or triple living areas which suit a range of different lifestyles. The BT House Series features highly efficient layouts. These layouts include minimal circulation space and maximum storage opportunities. The semi-open plan living areas provide excellent northern orientation from either the side, rear or front boundaries and the layouts provide excellent flexible connectivity to the rear yard.
The kitchen, which is considered ‘the heart’ of the plan, sits in the middle of the house. This area, therefore, acts a dividing space between the multiple living areas, giving functional spatial segregation while maintaining an open and generous feel. The kitchen provides direct access to the alfresco area, includes a breakfast bar and walk-in-pantry in all options.
All bedrooms have ample wardrobe space while the master bedroom offers a walk-though-robe which acts as a transition into the bedroom space, therefore, providing optimum privacy. A central ‘storage spine’ provides an effective privacy buffer between living spaces and bedroom spaces.
Buyers can select between three schemes which provide a sophisticated and considered materials, colours and selections palette. These palettes enhance a seamless flow of the architecture between inside and outside. Each palette, developed to mimic the colours and textures of the Canberra landscape, re-imagines the aesthetic of the traditional Canberra House in a contemporary way.
Type 1B front elevation in the ‘White Scheme.’
The Eucalyptus Melliodora, or Yellow Box is predominant in many parts of the ACT, throughout the Brindabella ranges and Namadgi. The tree is characterised by a white to grey trunk and smoky green to grey leaves. This scheme mimics its hues in the brickwork, roof parapet and entry door.
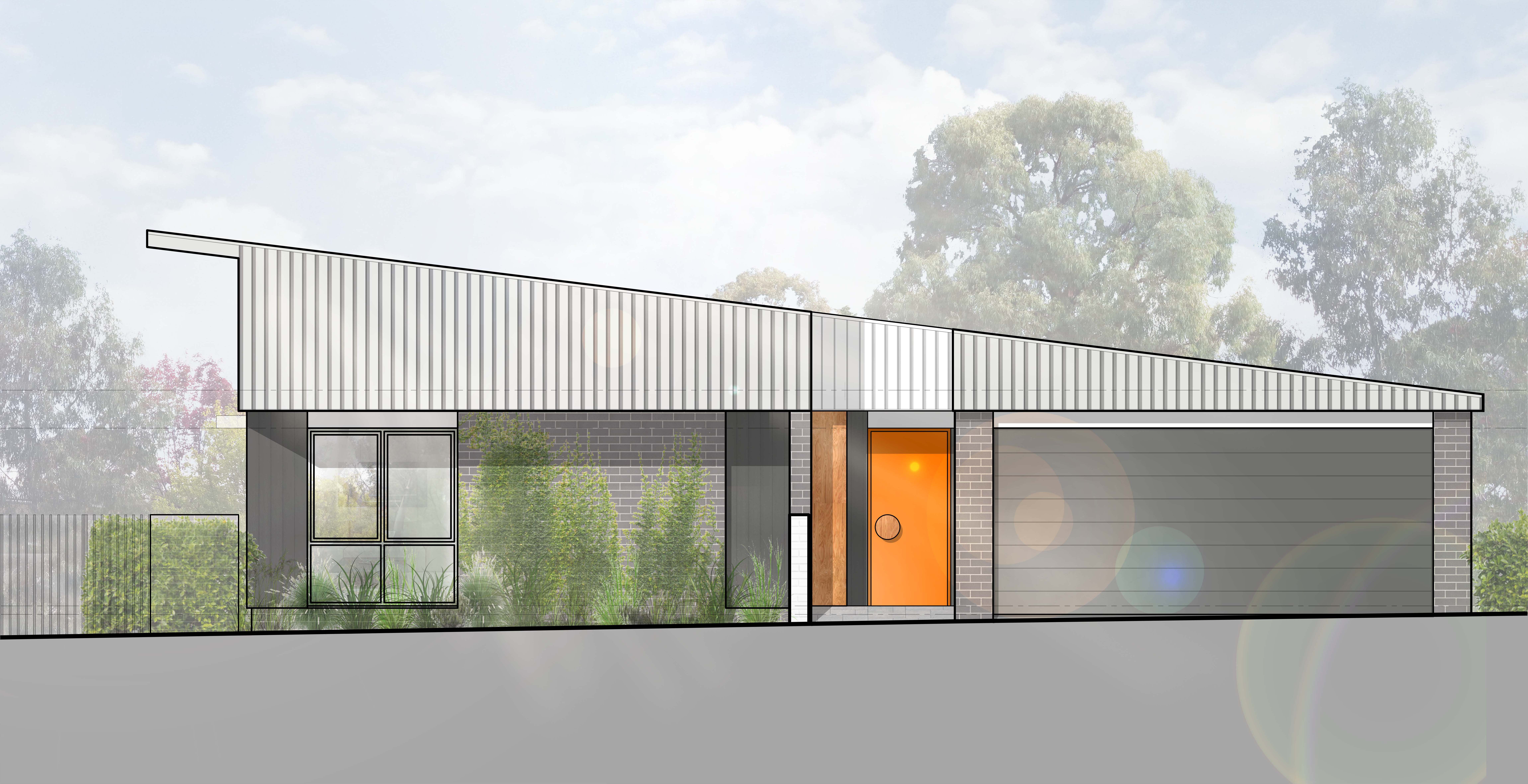
The grey bricks, dark external walls and the white roof parapet is reflective of the grey silhouette of the Brindabella Mountains in winter, occasionally dusted with white caps of snow. The orange door contrasts against the subtle tones as an inviting entry marker to the house.
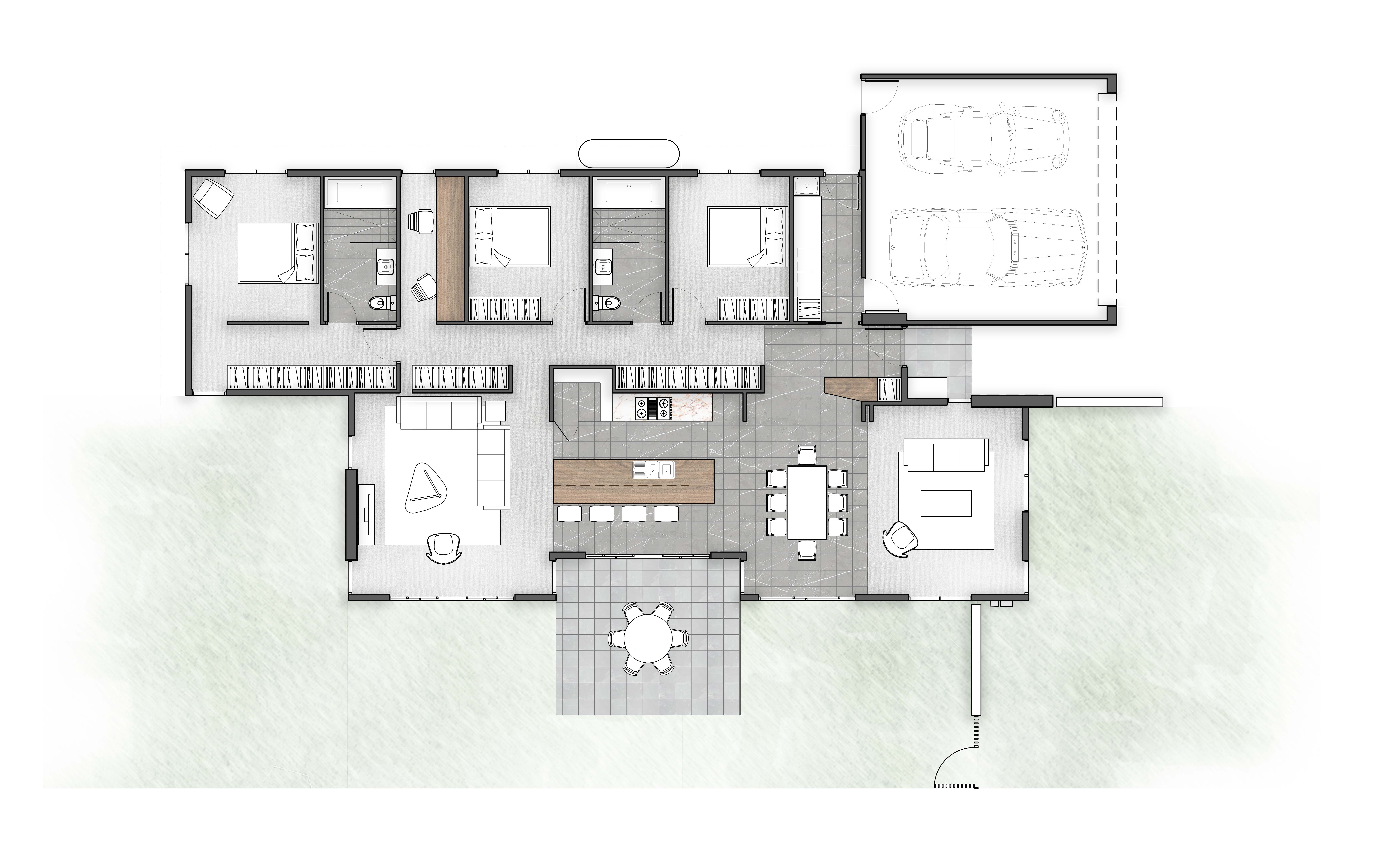
Three bedrooms, dual living, study, bath and ensuite, double garage and alfresco.
Approximately 177 sqm internal living.
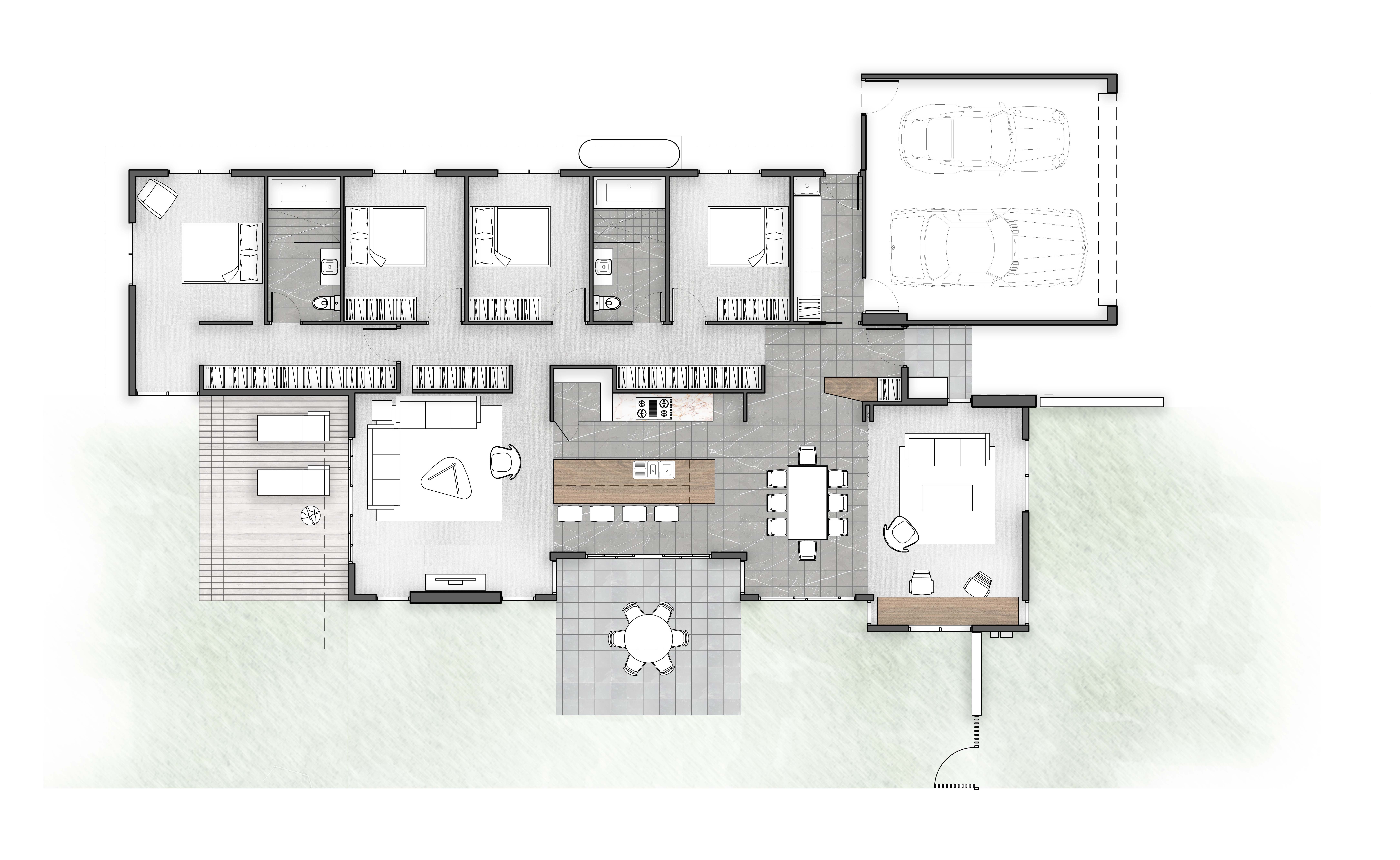
Four bedrooms, dual living, study, bath and ensuite, double garage, alfresco and sun deck.
Approximately 188 sqm internal living.
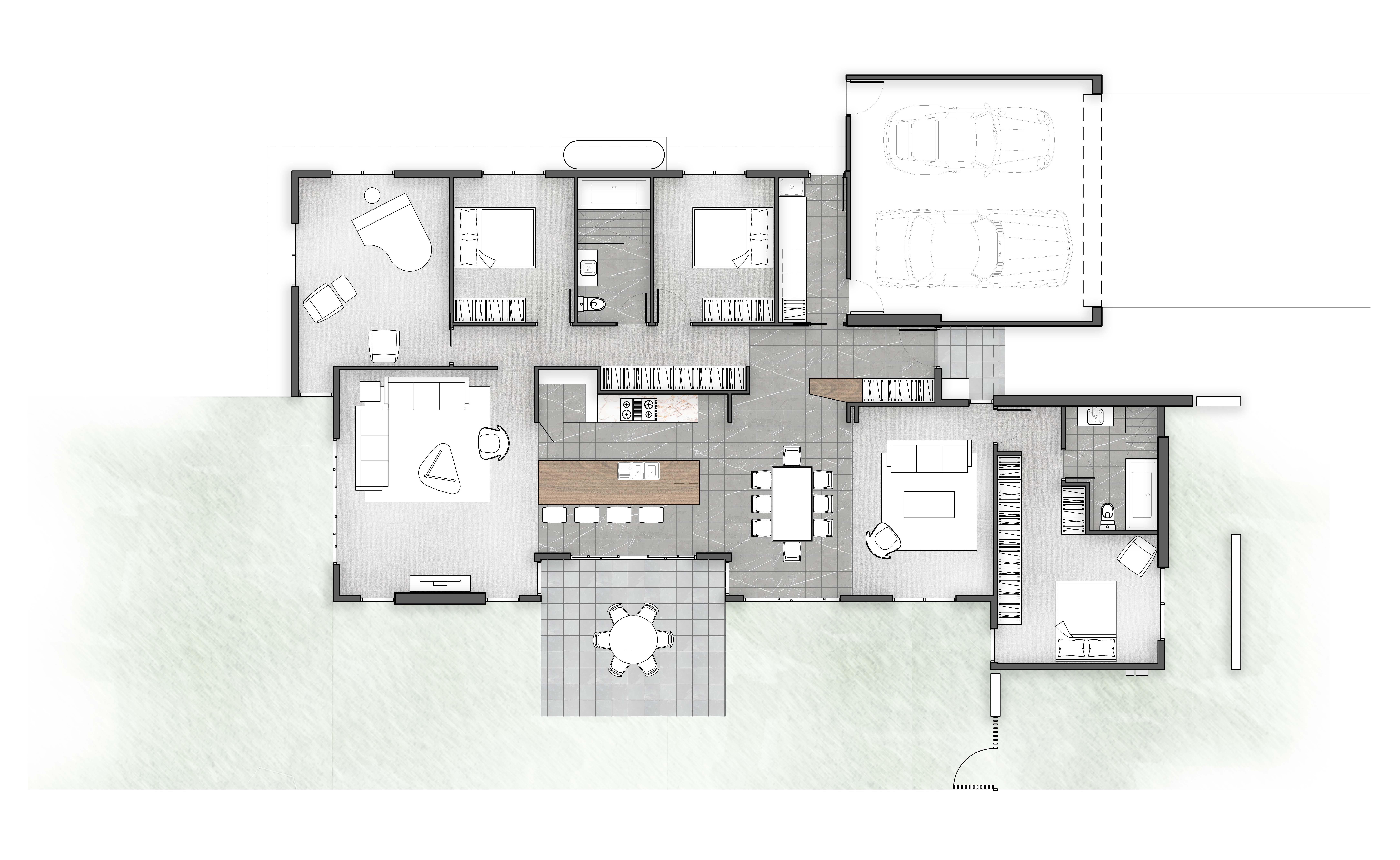
Three bedrooms, dual living and media room, study, bath and ensuite, double garage and alfresco.
Approximately 187 sqm internal living.
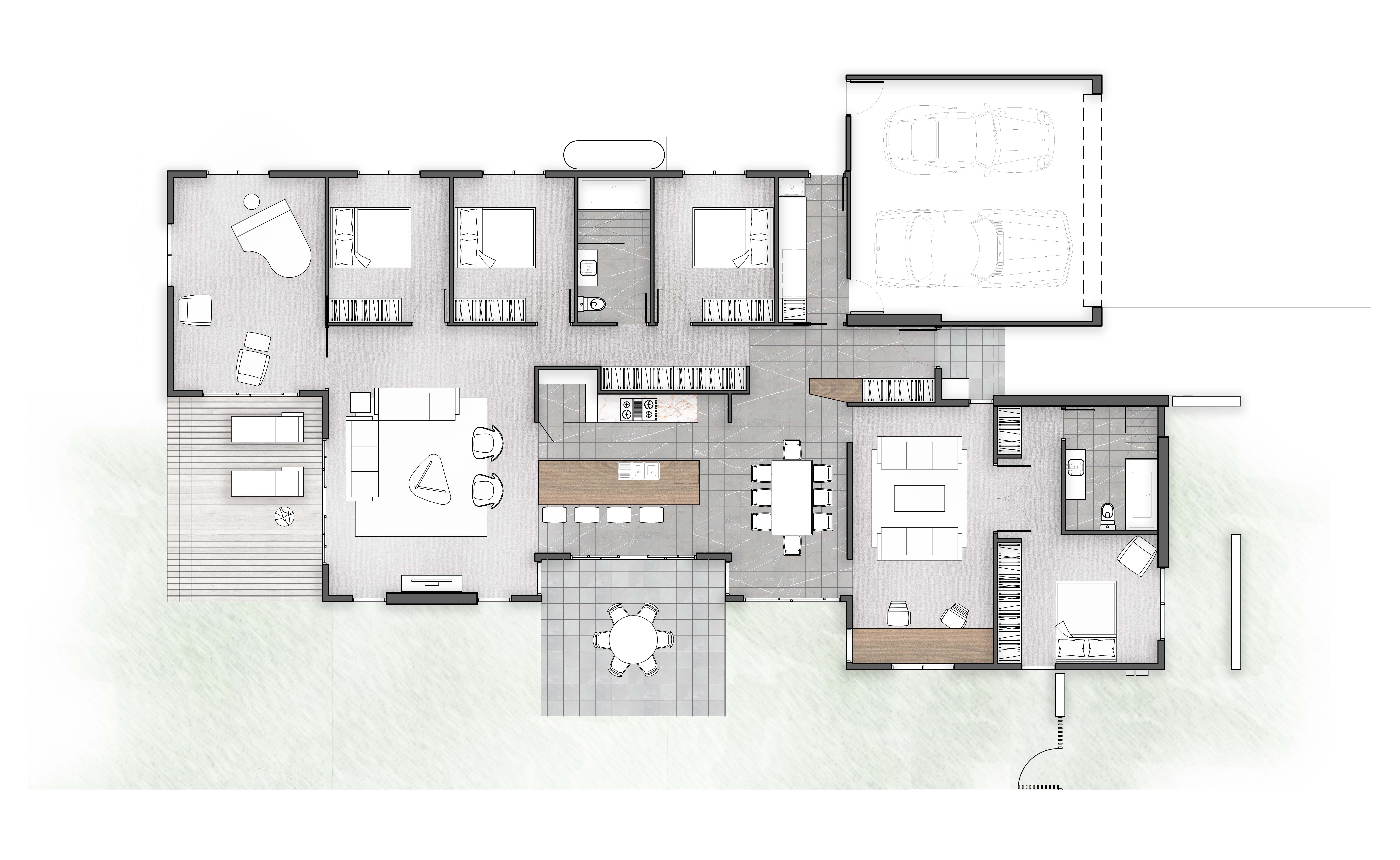
Four bedrooms, dual living / parents retreat, media room, study, bath and ensuite, double garage, alfresco and sun deck.
Approximately 213 sqm internal living.
Typology:
Residential pre-designed.
Service:
Option development, pre-prepared documentation.
Team:
B&B Building Services and Typology Architecture.
Location:
ACT.

