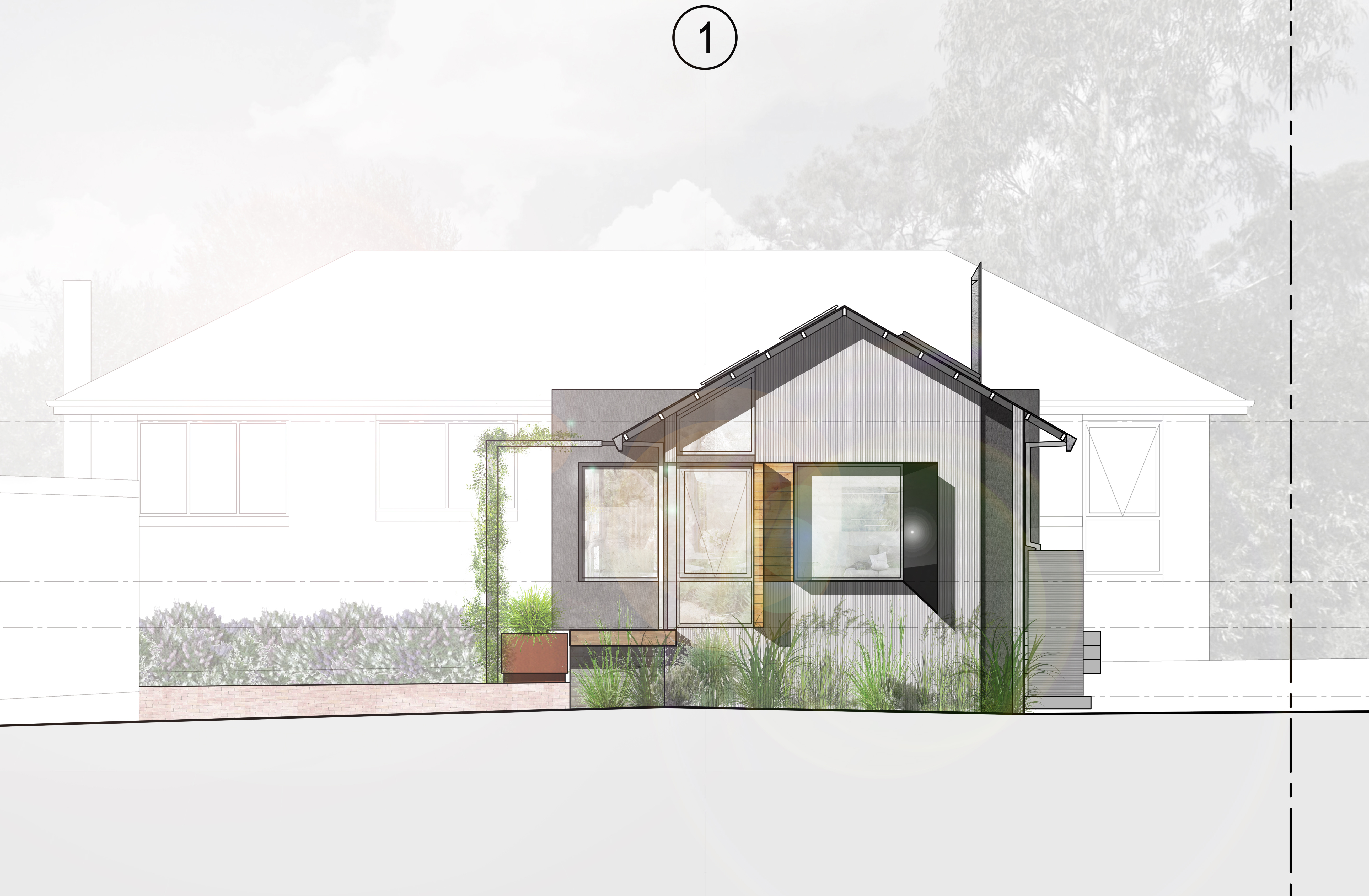Rivett Street Extension
The Rivett Street Extension in Hackett, ACT, is a modest yet contemporary addition to a three-bedroom suburban residence.
Similar to the Rich Street extension, this contemporary and considered addition is primarily charged with improving connectivity between primary living spaces and outdoor spaces. The brief for the Rivett Street Extension is to provide new living space, dining and kitchen and a stronger link to the native rear garden. The addition of a new master bedroom suite and secondary flexible living space suits the needs of a growing family.
The principal objective of the Rivett Street Extension is to provide a new ‘living wing’ with a unique character that is distinct from that of the existing house. The palette of forms and materials are considerate of the Hackett residential character and its proximity to bushland. The connection between the new wing and the existing house comprises a glass link over the new kitchen to help enhance the individual character of both the new and old buildings.
The construction of the new wing has only minimal impacts on the existing house. Activities can move into the new wing when complete, and this allows the existing house to be reconfigured. This strategy, which drives the design resolution, helps reduce overall cost and impact on the families lives.
The new wing is located along the southern boundary of the property, to take advantage of the northern orientation. Sliding doors open onto a timber deck and through to a new north facing courtyard which is paved with existing Canberra Red Bricks. Internal living areas extend into the outdoors via interesting and subtle material and level changes. The result is a dynamic and contemporary suburban residential experience. A west facing ‘picture window,’ a large fixed glass window with deep internal and external reveals, transforms the view into the native garden into an artwork to the living space.
Reconfigured circulation in the existing house helps create legibility of spaces and movement. A new master wing is accessed via wide glass sliding doors through an intimate library space. This library space acts as a secondary living space when the glass doors are closed. When the glass doors are open, the library serves as an extension to the master bedroom.
Low-cost materials with integral finishes comprise the majority of the material palette. This results in low maintenance and long-lasting façade. Externally, the pitched truss roof creates a building form which is sympathetic to the residential context. Internally, however, selected areas of raked ceilings and exposed trusses help create a hierarchy of spaces and an enhanced visual appeal.
Typology:
Residential Modification.
Service:
Narrative Development and Design and Construction Documentation.
Stage:
Construction Documentation in preparation for Construction Stage.
Client:
Private.
Location:
Hackett, ACT.

